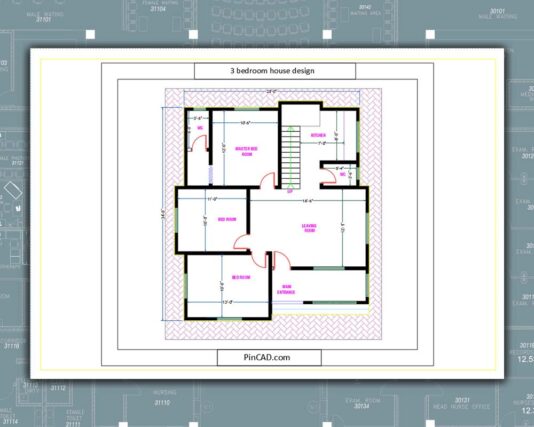3 BHK Duplex House Floor Plan – Free DWG CAD Block Download
A 3 bhk duplex house floor plan is a perfect balance between comfort, style, and space efficiency. This DWG block is designed for architects, interior designers, and students who want to save time while working on residential projects without compromising on quality or detailing. With this pre-made layout, you can quickly visualize how rooms connect across two levels and how each space flows harmoniously within a 3bhk duplex plan.
This ready-to-use 3 bhk duplex house plan helps you focus on creativity instead of repetitive drafting. Whether you’re designing a modern duplex for a client or practicing residential planning concepts, this DWG file gives you a professional starting point that enhances accuracy and improves workflow efficiency.
What You’ll Get
-
A detailed 3 bhk duplex plan in AutoCAD DWG format
-
Professionally drawn floor layouts for both levels
-
Clear room demarcations including bedrooms, living room, kitchen, dining, and balcony
-
Precise wall dimensions and scaling for professional use
-
Fully editable and compatible with major CAD software
Who Can Benefit
-
Architects who need quick, reliable, and editable duplex layouts for client projects
-
Interior designers planning furniture arrangements and visualizations within duplex settings
-
Engineering students practicing real-world residential layouts
-
Contractors or builders presenting 3 bhk duplex house plan options to potential buyers
Why Choose This DWG Block
This 3bhk duplex house plan offers both design inspiration and technical accuracy. Instead of starting from scratch, you can customize this base model to match your client’s needs—saving hours of drafting time while maintaining professional precision. It’s perfect for projects that require quick turnaround without sacrificing quality.
If you’re also working on smaller apartment layouts, don’t miss our 2 BHK Apartment Floor Plan for a space-efficient residential option. You can combine both to build a complete residential design portfolio with consistency and variety.
By downloading this 3 bhk duplex house floor plan DWG block, you gain a valuable resource that streamlines your workflow, boosts design accuracy, and lets you deliver polished results faster.
Download the free 3 bhk duplex house floor plan now and elevate your next residential design project with professional quality and precision!
FAQs
Q1: Can I edit this 3 bhk duplex house plan in AutoCAD?
Yes! The file is fully editable, allowing you to modify dimensions, walls, and spaces according to your project requirements.
Q2: Is this 3bhk duplex plan suitable for commercial use?
Absolutely. You can use this CAD block for both educational and professional architectural projects without restrictions.
More Download: Home Plan CadBlock

