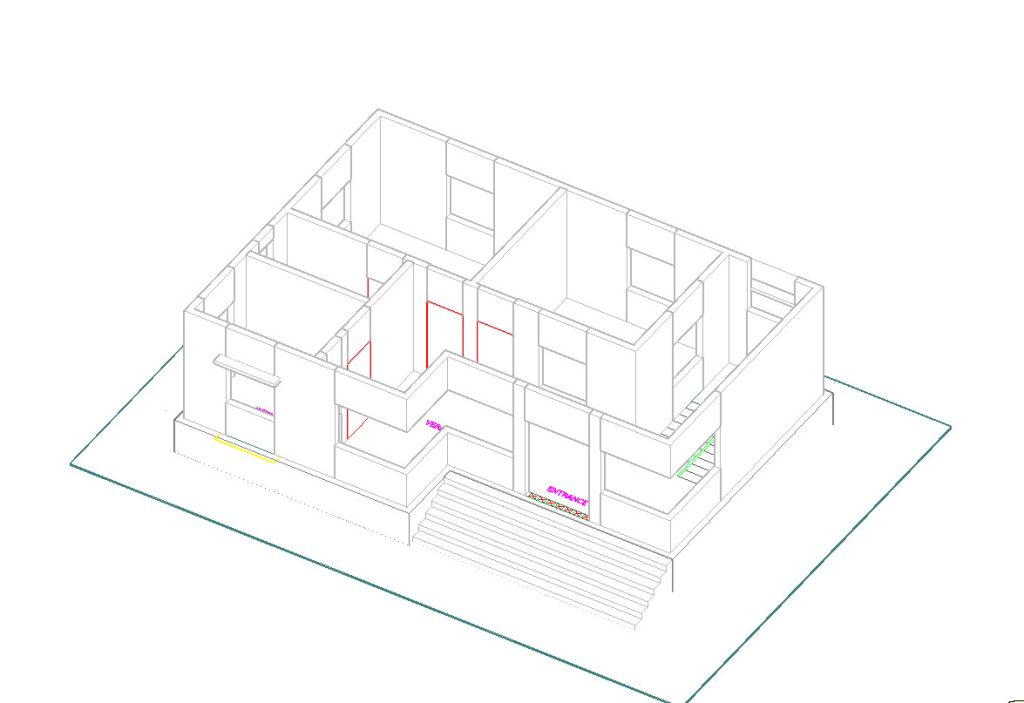A 3D plan refers to a three-dimensional representation of a space or object created using computer software. Unlike traditional 2D floor plans, 3D plans provide a more immersive and realistic visualization of architectural designs. These plans allow for a detailed view of spatial relationships, interior layouts, and exterior structures, offering a better understanding of how the final construction or interior design will appear. They are commonly used in architecture, interior design, and real estate to help clients and stakeholders visualize projects more comprehensively before actual construction or implementation begins
3D PLAN-01

Free
- Category: 3D Models
