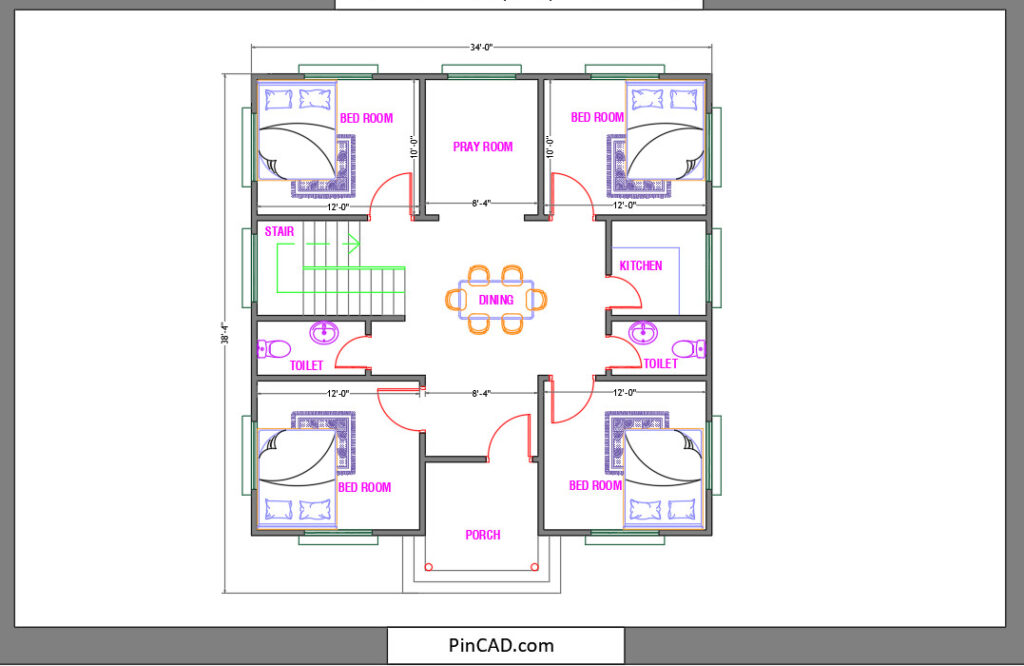4BHK Duplex House Plan DWG Block Download
A 4bhk duplex house plan is an essential resource for architects, designers, and students who want to bring their ideas to life quickly and accurately. Instead of spending hours creating layouts from scratch, you can now use this ready-made CAD block to streamline your workflow. This 4 bhk duplex house plan comes with precise detailing, smart layouts, and accurate dimensions—making it the perfect tool to improve your design efficiency.
Whether you’re drafting a 4 bhk floor plan for a client project, exploring a new 4 bhk home design concept, or simply learning how spaces can be efficiently organized, this DWG block is a powerful time-saver. By using pre-designed CAD blocks, you not only ensure professional accuracy but also gain more time to focus on creativity.
What You’ll Get
-
A fully detailed 4bhk duplex house plan in DWG format
-
Clean and professional linework for immediate use
-
Scalable and editable layout for AutoCAD or similar software
-
Accurate room distribution including bedrooms, living space, kitchen, and balcony zone
4bhk duplex house plan
Who Can Benefit
-
Architects looking to speed up client presentations with ready-made plans
-
Interior designers needing accurate base plans to overlay furniture and interiors
-
Civil engineers and drafters who want reliable references for project execution
-
Students learning how to structure a professional 4 bhk floor plan without starting from zero
Why Choose This DWG Block
This CAD block saves hours of drafting, ensures precision in every line, and helps you focus on design innovation. Instead of spending time building walls and layouts manually, you can start with a professional foundation. Many users also love combining this house plan with other free resources—like our highlighted 65 Inch TV CAD Block—to create complete interior layouts effortlessly.
By downloading this 4bhk home design DWG block, you’re not just getting a file—you’re adding a valuable resource to your design toolkit that improves speed, accuracy, and presentation quality.
Don’t wait! Download the 4bhk duplex house plan DWG block now and make your next project faster, smarter, and more professional.

