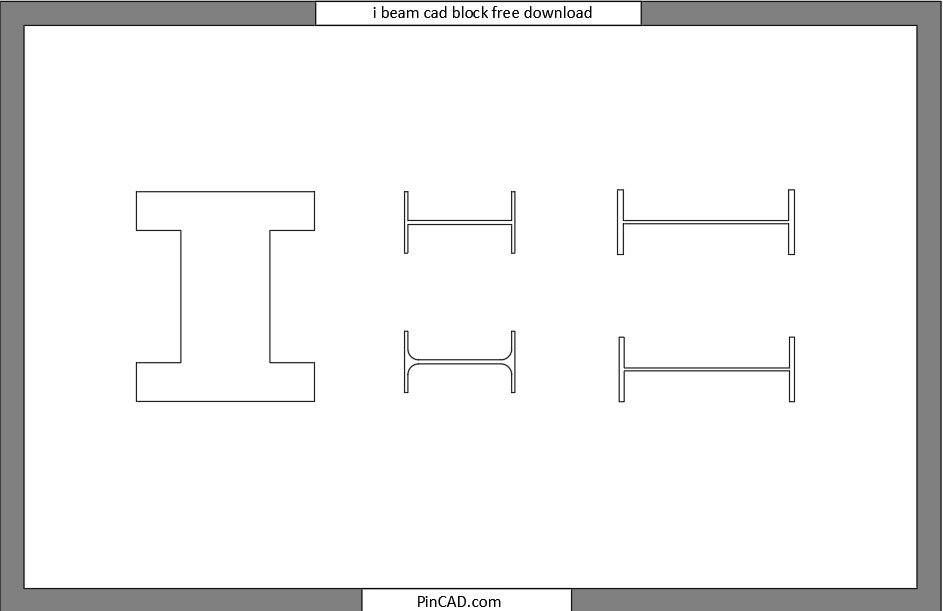I Beam CAD Block Free Download
Looking for a high-quality I beam CAD block free download to streamline your structural design process? This professional I beam AutoCAD block is a must-have for architects, engineers, and students working on steel structure projects. Whether you’re detailing beams for buildings, bridges, or industrial frameworks, these precise I beam CAD blocks will save time and improve workflow efficiency.
With well-organized and scalable designs, you can ensure accuracy and consistency in your projects. No need to create from scratch—just download and integrate these I beam details DWG files into your drawings effortlessly.
Upgrade your CAD library with this essential resource today! Click to download now and simplify your structural detailing!

