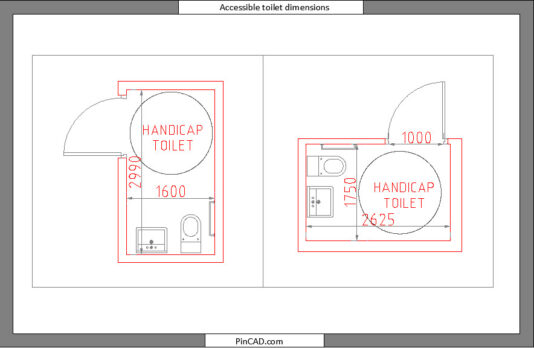Accessible Toilet Dimensions ♿
Ensure compliance and accessibility in your architectural projects with precise accessible toilet dimensions. This free CAD block is essential for architects, designers, and students who need accurate measurements for disabled toilet dimensions in public and commercial spaces.
This file includes well-detailed CAD block disabled toilet, making it easy to integrate into your AutoCAD designs. Whether you’re planning a restroom layout or ensuring ADA compliance, this disabled toilet DWG helps you save time and improve workflow. Instead of starting from scratch, simply download and insert this handicap toilet CAD block into your project.
With clear disabled toilet AutoCAD block designs, this resource ensures accuracy, efficiency, and better planning. Don’t miss out on making your designs inclusive and professional.
Download now and enhance your project with the right accessibility standards! ♿
More Download: Treatment Room CAD Block

