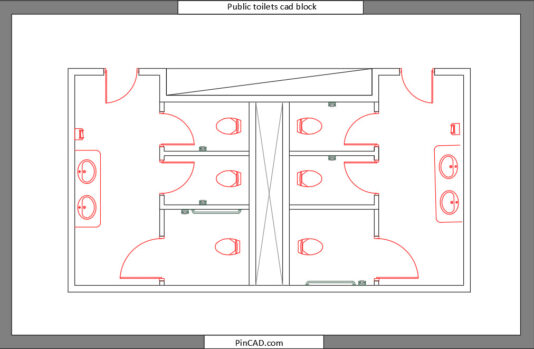Public Toilets CAD Block
Save time and enhance your designs with a high-quality public toilets CAD block. Whether you’re designing commercial buildings, parks, shopping malls, or transportation hubs, having a well-detailed and accurately scaled restroom layout is essential.
This free CAD block provides clean, precise, and ready-to-use designs that fit seamlessly into your architectural plans. With properly defined fixtures and dimensions, it ensures compliance with accessibility standards while improving workflow efficiency.
Why create restroom layouts from scratch when you can get a professional-quality CAD block in just one click? Architects, designers, and students can use this CAD block to maintain accuracy, speed up the design process, and produce high-quality drawings effortlessly.
Download your free CAD block today and streamline your next project with ease!
More Download: Disabled Parking CAD Block

