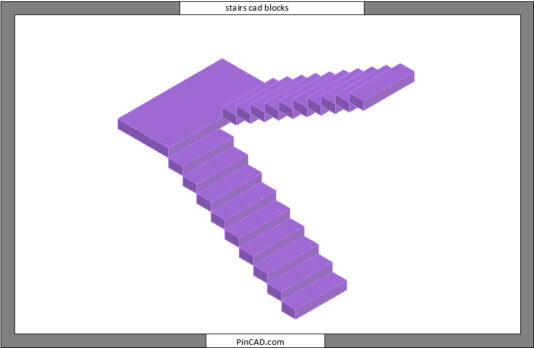Stairs CAD Blocks – Download Now!
Upgrade your architectural and interior design projects with our high-quality stairs CAD blocks. Whether you’re designing residential buildings, commercial spaces, or industrial structures, these ready-to-use CAD blocks provide accurate dimensions and professional detail to enhance your workflow. From straight flights to spiral staircases, these blocks ensure you have the versatility needed to fit any project requirement.
Creating 3D stairs in AutoCAD or detailed 3D stair drawings from scratch can be time-consuming. Our pre-designed CAD blocks save you valuable time, allowing you to focus more on creativity and functionality rather than repetitive drafting. These blocks are ideal for architects, interior designers, and students who want to maintain precision and consistency in their floor plans and elevations.
Why spend hours drafting stairs when you can achieve professional accuracy in minutes? Download our stairs CAD blocks now and bring efficiency, style, and detail to your next project — for free!
Get your free download today!
More Download: 3D Sofa AutoCAD Blocks Free Download
More Download: 3D Table CAD Block

