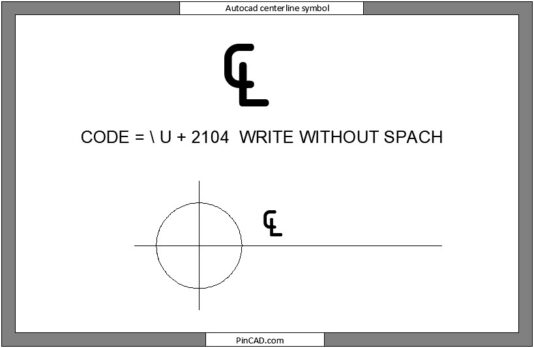AutoCAD Centerline Symbol CAD Block – Save Time & Improve Drawing Accuracy
AutoCAD centerline symbol blocks are a must-have for architects, draftsmen, and students who work with detailed technical drawings. Whether you’re creating structural layouts, mechanical designs, or architectural floor plans, this professionally crafted centreline symbol AutoCAD block can help you streamline your work and improve overall accuracy.
The centerline symbol Code (\U+2104) is often used to represent symmetry and central alignment in designs, and manually drawing it every time is both time-consuming and error-prone. With this ready-to-use AutoCAD centerline symbol, you can easily insert it into your drawings with precision—no more guesswork or messy lines!
This CAD block is lightweight, neatly organized, and works seamlessly with all standard AutoCAD versions. It’s perfect for students learning the basics of drafting and professionals who value efficiency in every project.
By using a standardized centreline symbol in AutoCAD, your documentation becomes clearer and more professional, making it easier for your clients, engineers, or construction teams to interpret your design intent accurately.
At PINCAD.com, we believe that small details like these make a big difference. That’s why we offer not only DWG files but also helpful resources like PDFs and tutorials to support your workflow.
Download the free AutoCAD centerline symbol now and start enhancing your CAD drawings with greater precision and speed. A better design starts with better tools—get yours today!
More download: AutoCAD Speaker Symbol

