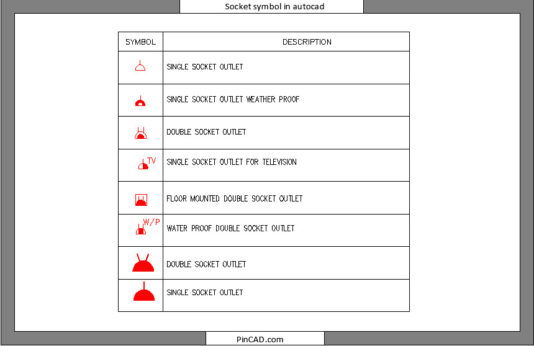Socket Symbol in AutoCAD – Free Electrical CAD Block Download
Socket symbol in AutoCAD is one of the most essential elements in any electrical plan—and now you can download it for free! This professionally crafted electrical socket symbol AutoCAD block is perfect for architects, interior designers, engineers, and students who want precision and efficiency in their electrical drawings.
Instead of wasting time creating socket symbols from scratch, you can simply drag and drop this ready-to-use CAD block into your project. It’s designed for maximum compatibility and works seamlessly in all versions of AutoCAD. Whether you’re working on a residential layout, commercial space, or institutional plan, this AutoCAD socket symbol will help you keep your drawings clean, consistent, and industry-compliant.
The block includes standard formatting, proper scaling, and a clean layout—making your workflow smoother and faster. For students, it’s a perfect tool to learn professional drafting techniques. For working professionals, it’s a small yet powerful resource that ensures your plans meet technical and aesthetic standards.
At PINCAD.com, we focus on providing practical, high-quality CAD resources that save time and enhance design accuracy. This socket symbol is no exception—it’s a small detail that can make a big difference in your next project.
Download the socket symbol in AutoCAD now and power up your next electrical layout with ease and precision. It’s free, fast, and designed to simplify your work!
More Download: Switch CAD Block

