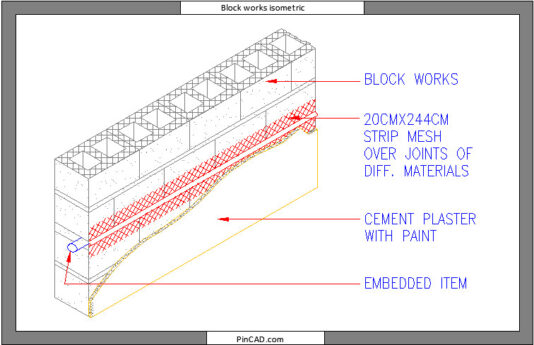Download Free Block Works Isometric CAD Block – Ideal for Construction Drawings
Block works isometric drawings are essential for visualizing wall construction, masonry layout, and structural connections in a clear and professional way. Whether you’re working on a residential, commercial, or educational project, this free DWG file will help you present your ideas with clarity and precision.
This detailed block works CAD block includes a clean, easy-to-use isometric view of standard blockwork construction. Perfectly organized and formatted, it saves you the time of manually drawing complex wall assemblies, especially when working under tight deadlines.
Professionals and students alike will benefit from this CAD block. It provides:
-
A clear block works isometric view ideal for presentations and working drawings
-
Editable DWG format for AutoCAD and similar software
-
Accurate proportions for practical and real-world application
-
Ready-to-use layers and clean annotations
No more struggling with drawing brick patterns or aligning blocks in 3D views—this block works DWG file is designed to enhance your productivity and help you deliver professional-quality drawings fast.
If you’re also working on structural or wall-related details, don’t miss our Expansion Joint Detail CAD block to complete your technical set.
Why Choose This CAD Block?
This isometric blockwork CAD drawing is perfect for:
-
Architects showing construction methods in detail
-
Draftsmen needing quick, repeatable elements in their projects
-
Students learning how blockwork is laid in 3D form
-
Designers wanting to improve drawing accuracy and reduce revisions
By adding this CAD block to your library, you’ll be able to streamline your workflow, save time, and enhance the technical clarity of your projects—without spending a single cent.
✅ Download Now – It’s Fast, Free & High-Quality!
Add this block works isometric DWG file to your CAD toolkit today. It’s fully editable, professionally detailed, and free to use in your academic or commercial projects.
Click the download button now and make your next design smarter and more efficient.
FAQs
Q: Can I customize this block works isometric drawing for different block sizes?
A: Yes! The CAD block is fully editable and you can adjust dimensions to suit any block type or project need.
Q: What software is required to open this DWG file?
A: You can open and edit the file using AutoCAD, DraftSight, BricsCAD, or any other software that supports DWG format.

