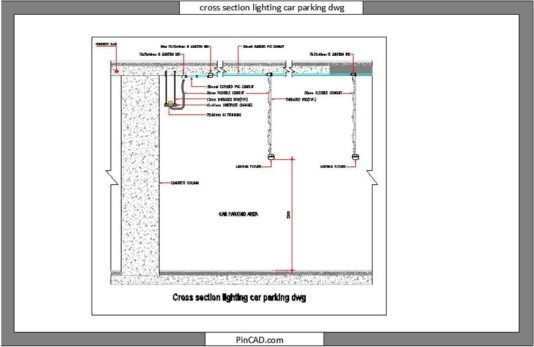Free Cross Section Lighting Car Parking DWG CAD Block
Cross section lighting car parking DWG is a must-have resource for architects, designers, and students working on outdoor or semi-outdoor space planning. Whether you’re designing a residential, commercial, or public parking area, having a clear cross-sectional lighting layout can make all the difference in your workflow and design presentation.
This cross section lighting car parking CAD block gives you a detailed view of how light poles, luminaires, and parking slots align in elevation. Unlike top-view-only plans, this section view enhances understanding of height, spacing, and real-world usability — making your layouts not just attractive, but practical and code-compliant.
Key Features:
-
✔️ Professionally detailed cross section lighting car parking DWG
-
✔️ Accurate dimensions, pole height, light spread, and spacing
-
✔️ Editable in AutoCAD and compatible with other DWG software
-
✔️ Organized layers and clean line work for fast editing
-
✔️ Suitable for parking lots, basements, outdoor garages, and public facilities
Benefits for Architects, Designers & Students:
Using this cross section lighting car parking CAD block can save hours of drafting, especially for large projects that require lighting details. It also helps improve your workflow by providing a clean base to start from, allowing more time for creative and technical refinements. Most importantly, it boosts design accuracy, helping you meet professional standards while avoiding rework or confusion during site execution.
Want to build a full lighting design set? Pair this cross-sectional view with our complementary Lighting Car Parking Area Top View DWG to complete both plan and section in one go.
Why Download?
-
✅ Speeds up your drafting process
-
✅ Enhances technical clarity for presentations
-
✅ Offers editable flexibility for multiple project types
-
✅ Helps students learn practical lighting detailing
Download Now – 100% Free!
Don’t waste time drawing from scratch. Download this cross section lighting car parking DWG now and add it to your CAD library. Whether you’re working on a university project or a real client site, this resource can take your work to the next level.
Click the Download button and bring clarity and professionalism to your lighting designs today!
❓ FAQs
Q: Can I edit this cross section lighting car parking CAD block in AutoCAD?
A: Yes! It’s fully editable in AutoCAD, BricsCAD, ZWCAD, and any DWG-compatible software.
Q: Is this block suitable for underground or basement parking areas?
A: Absolutely. The block is flexible and works well in both surface and basement-level parking projects.

