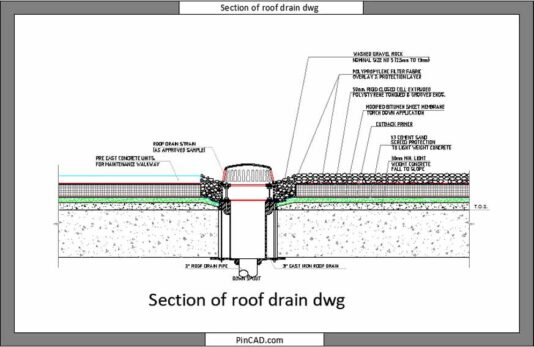Section of Roof Drain DWG | Free CAD Block for Roof Drainage
Section of roof drain DWG is a must-have CAD block for architects, designers, and students working on detailed drainage systems for flat or sloped roofs. This ready-to-use DWG file provides a precise and professional section view of a roof drain, helping you visualize how water is collected and discharged through the building envelope.
Whether you’re working on residential, commercial, or industrial roofing designs, this section of roof drain CAD block ensures your drawings are technically accurate and ready for approval. It includes the essential elements — roofing layers, drain body, waterproofing, and pipe connections — all scaled correctly for a clean and clear construction document.
Using this block will save you hours of drafting time. Instead of creating the detail from scratch, simply insert this section into your project and customize it as needed. It’s perfect for design presentations, working drawings, or educational assignments.
Why You’ll Love This CAD Block:
✅ Time-Saving – Avoid repetitive tasks and speed up your drafting process
✅ Workflow Friendly – Organized layers make it easy to edit and integrate
✅ High Accuracy – Designed with real-world roofing standards in mind
✅ Student-Friendly – Great for learning construction detailing and best practices
This DWG file is compatible with AutoCAD, BricsCAD, DraftSight, and other major DWG-supported software. Whether you’re a professional designing drainage for a large project or a student preparing a case study, this CAD block fits right in.
Pro Tip: While working on building services, don’t forget to include proper plumbing ventilation. You can complement this drawing with our Vent Pipe Through Roof CAD block for a more complete and code-compliant roof detailing set.
Download It Free – Build Smarter Today!
This section of roof drain DWG file is free to download and ready to enhance your CAD library. Stop wasting time redrawing basic details—get accurate, editable resources instantly!
Click the download button now and level up your roof drainage designs with confidence and precision.
❓ FAQs
Q1: Can I edit the section of roof drain CAD block in AutoCAD?
A: Yes! The file is fully editable in AutoCAD and any DWG-compatible software.
Q2: Is this roof drain section suitable for both flat and sloped roofs?
A: Absolutely. The block is versatile and can be adapted to different roof types with minor adjustments.

