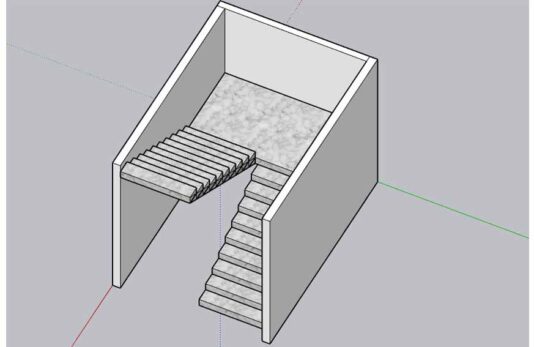Staircase SketchUp Model – Ready-to-Use & Fully Editable
Staircase SketchUp model is a must-have 3D asset for architects, designers, and students looking to elevate the realism and precision of their visual presentations. Whether you’re working on a modern home, a commercial complex, or an interior renovation project, this staircase 3D model SketchUp file delivers both detail and flexibility.
Instead of spending hours modeling stairs from scratch, you can simply insert this pre-built component into your SketchUp file and get to the creative part faster. The model is built with clean geometry, correct dimensions, and optimized for rendering and walkthroughs—saving you time and improving your workflow.
This download isn’t just another generic 3D block—it’s a professional-grade SketchUp model designed to enhance your project accuracy and aesthetics.
What You’ll Get
-
High-quality staircase SketchUp model in
.skpformat -
Clean and lightweight geometry for smooth performance
-
Editable structure, dimensions, and materials
-
Suitable for both interior and exterior architectural use
-
Free to download and ready for immediate integration
Who Can Benefit
-
Architects who need fast, accurate components in their 3D models
-
Interior Designers building realistic home layouts
-
Students & Educators looking for learning-friendly 3D models
-
3D Visualizers wanting detailed elements to enhance rendering realism
Why Choose This DWG Block
This staircase 3D model SketchUp file is crafted to help you move faster from concept to presentation. It’s editable, scalable, and versatile enough to fit a wide range of residential or commercial projects.
Want to go further with full layouts? Check out our helpful guide on Floor Plans in SketchUp to bring your projects to life with greater detail and precision.
Ready to upgrade your SketchUp design library? Download this free staircase model now and bring your next 3D project one step closer to perfection!
❓FAQs
Q: Can I use this staircase SketchUp model for commercial projects?
Yes! This model is free for both personal and commercial design use.
Q: Is the staircase model editable in SketchUp?
Absolutely. You can scale, modify materials, or customize the shape as needed for your project.

