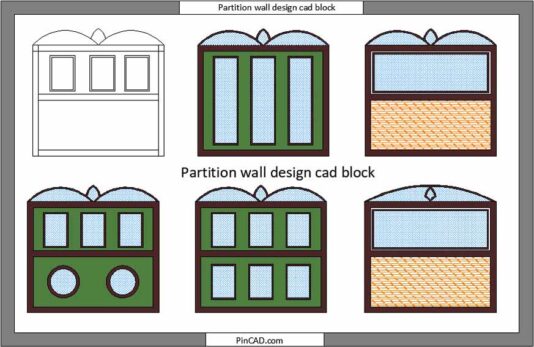Partition Wall Design CAD Block – Enhance Your Interior Layouts with Precision
Partition wall design CAD block is the smart, time-saving solution for any designer or architect working on office, commercial, or residential interior layouts. Instead of drawing from scratch, you can insert a pre-designed, scalable partition design CAD block directly into your drawings—saving precious time and ensuring consistent visual presentation.
Perfect for space planning and zoning, these partition wall DWG files can be used in 2D floor plans, elevation details, and more. Whether you’re designing flexible office layouts, room dividers, or decorative interior structures, this block is a must-have addition to your digital toolkit.
For students, it’s a great way to learn how professional partition detailing works. For seasoned designers, it speeds up your workflow and ensures design accuracy from the start.
What You’ll Get
-
A clean, professional partition wall design CAD block
-
DWG file format, compatible with AutoCAD and similar programs
-
Editable 2D layout for quick modifications
-
Neatly layered and easy to scale
-
Perfect for floor plans, elevations, and layout designs
Who Can Benefit
-
️ Architects creating detailed interior zoning
-
Interior Designers planning smart spatial divisions
-
Students & Teachers needing real-world references for practice
-
Office & Commercial Planners laying out flexible workspaces
Why Choose This DWG Block
What sets this partition design CAD block apart is its clarity, versatility, and time-saving potential. It integrates smoothly with your drawing environment, reducing repetition and improving consistency across your documentation.
Plus, if you’re organizing workspaces or adding detail to a renovation plan, you’ll love how this simple addition transforms your visuals.
While you’re here, don’t forget to grab our highlighted Box File Folder DWG—perfect for detailed shelving and cabinet layouts.
Download your free Partition Wall Design CAD Block today and experience faster design, cleaner layouts, and more professional drawings—every time you draft.
❓FAQs
Q: Can I modify this partition wall CAD block to fit different dimensions?
Yes, the block is fully editable and can be scaled or customized to match your project requirements.
Q: Is the file usable in software other than AutoCAD?
Absolutely! The DWG format works with most CAD platforms that support 2D drafting, not just AutoCAD.

