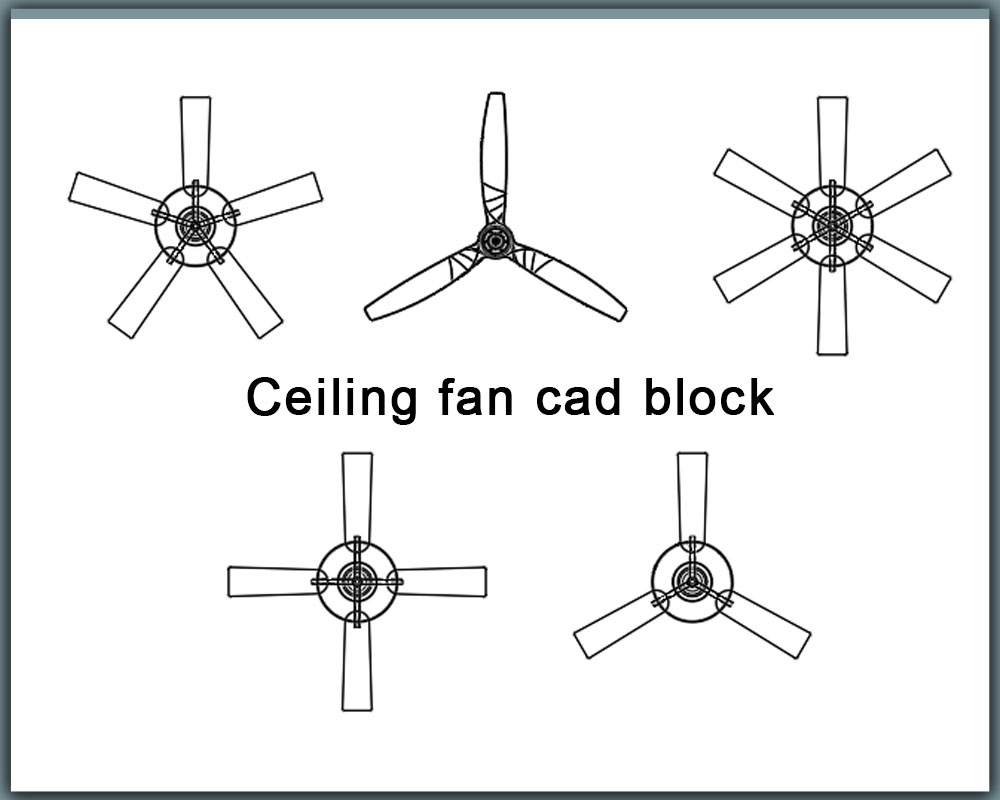Ceiling Fan CAD Block – Free DWG Download for AutoCAD
Ceiling fan cad block is one of the most essential and time-saving symbols used in interior drawings, architectural ceiling plans, and MEP layouts. Whether you’re an architect, interior designer, or a student learning AutoCAD, having a clean and ready-made ceiling fan DWG in your collection can boost your workflow significantly. Instead of manually drafting fan symbols for every project, this professionally designed ceiling fan AutoCAD block lets you drag, drop, and move forward with your drawings effortlessly.
When you include a standardized ceiling fan block AutoCAD file in your toolkit, your drawings instantly become more accurate, consistent, and easy to read. Using quality CAD blocks not only speeds up the design process but also helps ensure smooth communication across teams—architects, engineers, interior designers, and contractors all rely on recognizable symbols to understand design intent. This is where a well-made ceiling fan block becomes a game-changer.
This DWG file is clean, lightweight, fully editable, and suitable for both residential and commercial ceiling layouts. From bedroom designs to hotel lobbies, studio apartments to office spaces—anywhere a ceiling fan is used—this block fits perfectly. And because the file is created with industry-standard drafting practices, you can trust that it will function smoothly in any AutoCAD version without scaling issues or messy linework.
If you’re building your CAD library, you may also like our Panoramic Lift CAD Block an excellent addition for high-rise buildings, commercial complexes, and architectural projects with vertical transportation elements.
What You’ll Get
-
A premium-quality ceiling fan CAD block in DWG format
-
Clean, well-organized linework for professional drawings
-
Compatible with older and newer AutoCAD versions
-
A perfectly scaled ceiling fan symbol for ceiling plans
-
Easy-to-edit layers and geometry for customization
-
Lightweight file optimized for large architectural projects
-
A reusable block that improves consistency across multiple drawings
Who Can Benefit
-
Architects preparing residential or commercial ceiling plans
-
Interior Designers creating functional and aesthetic room layouts
-
MEP Engineers needing a standard ceiling-mounted equipment symbol
-
CAD Technicians who want fast, repeatable symbols to speed up drafting
-
Draftsmen working on renovation, remodeling, and extension projects
-
Students learning AutoCAD, Revit, or architectural drafting basics
-
Construction and site planners who require clear design documentation
This DWG block is especially helpful for professionals handling multiple drawings daily. It saves precious minutes on each file, reduces repetitive drafting tasks, and ensures that your documentation follows a consistent visual standard across all your projects.
Why Choose This DWG Block
There are countless CAD blocks online, but not all of them are clean, accurate, or professionally usable. Many come with messy layers, incorrect scaling, broken linework, or unnecessary details that slow down your drawing files. This ceiling fan DWG is designed with simplicity, clarity, and precision in mind—ideal for quick insertion into any type of ceiling plan.
Here’s why this block stands out:
-
Boosts your drafting speed by eliminating the need to draw manual fan symbols
-
Improves workflow efficiency, especially when handling multiple drawings
-
Enhances accuracy due to correct scale and clean geometry
-
Saves time on revisions, edits, and coordination
-
Works seamlessly with standard architectural templates
-
Reduces file clutter thanks to optimized linework and minimal layers
-
Looks professional in both schematic and detailed plans
If your goal is to maintain clean drawings, meet deadlines faster, and deliver more professional floor plans, this block will make your work smoother and more enjoyable.
Download Now
Upgrade your DWG library with this free ceiling fan CAD block and bring speed, accuracy, and consistency to your projects. Click the download button and start designing smarter today!
3 Blade Ceiling Fans
4 Blade Ceiling Fans
5 Blade Ceiling Fans
6 Blade Ceiling Fans
FAQs
1. Can I use this ceiling fan AutoCAD block in commercial projects?
Yes, this block is suitable for both residential and commercial projects, including hotels, offices, retail shops, and mixed-use buildings.
2. Does the DWG include plan view only, or also elevation?
This free version includes a clean plan view symbol. You can easily edit or create your own elevation version if needed.

