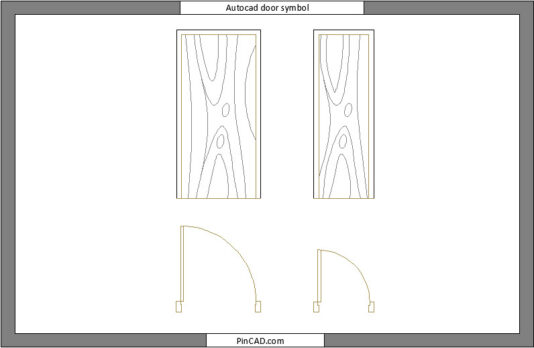AutoCAD Door Symbol – Free Download for Seamless Architectural Drafting
AutoCAD door symbol blocks are essential building elements in any architectural or interior design drawing. Whether you’re designing a residential layout or a commercial floor plan, having accurate and clean door symbols is a must for clear communication and construction precision.
This AutoCAD door symbol download includes well-detailed, properly scaled symbols that can be easily inserted into your DWG files. Designed with industry standards in mind, these blocks are perfect for architects, interior designers, and students looking to streamline their drafting process.
Using this door symbol in AutoCAD download, you’ll instantly save time by avoiding repetitive drawing tasks. No more redrawing swing arcs or resizing blocks! These pre-drawn symbols ensure your plans remain consistent and professional-looking, allowing you to focus more on design and less on technical detailing.
Ideal for use in residential plans, office layouts, educational institutes, and public facilities, this CAD block improves both productivity and drawing clarity. Plus, it’s compatible with all major AutoCAD versions, so you can plug and play effortlessly.
Whether you’re a student preparing your first set of plans or a seasoned architect working on tight deadlines, this free door symbol will make your work faster, cleaner, and more accurate.
Open new doors in your workflow—
Download the free AutoCAD door symbol today and elevate your drafting game!
More Download: AutoCAD Fire Hydrant Symbol

