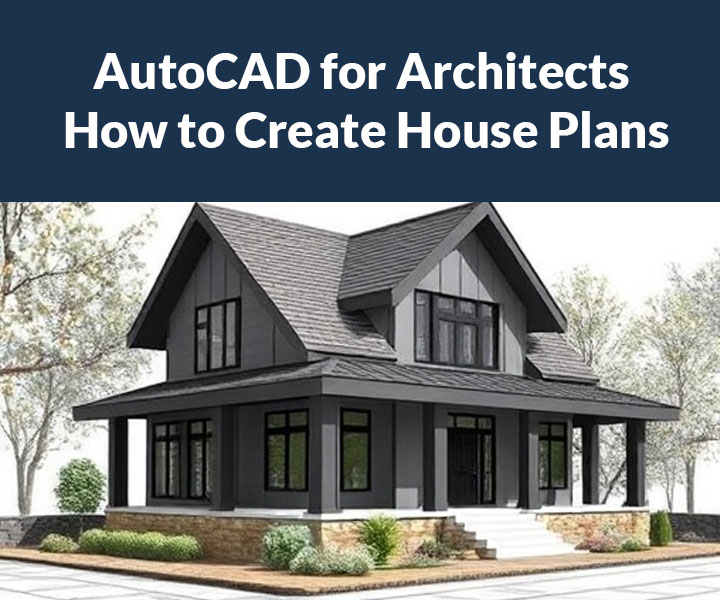AutoCAD for Architects How to Create House Plans (The Ultimate 2025 Guide)
Introduction
AutoCAD remains the most trusted CAD software for architects, with over 65% of architecture firms relying on it for residential design. Whether you’re a student, a junior architect, or transitioning from hand drafting, mastering house plans in AutoCAD is essential.
This 3,500+ word guide will teach you:
✔ The exact workflow professionals use for residential projects
✔ Step-by-step instructions from blank file to completed house plan
✔ Advanced tips for efficiency and industry standards
✔ Common mistakes and how to avoid them
✔ 2025-specific features like AI-assisted drafting
We’ll use a real 2,200 sq ft contemporary house as our example project throughout.
1. Setting Up Your Architectural Drawing
1.1 Creating the Perfect Template
Professional architects save 100+ hours/year using custom templates. Here’s how to set yours up:
Key Elements to Include:
1. **Layers** (AIA Standard): - A-WALL (Continuous, 0.50mm) → Structural walls - A-DOOR (Dashed, 0.25mm) → Doors/swings - A-WIND (Dotted, 0.18mm) → Windows - A-FURN (Gray, 0.15mm) → Furniture 2. **Text Styles**: - A-ANNO-TITLE (Arial, 3mm) → Room names - A-ANNO-NOTE (RomanS, 2.5mm) → Dimensions 3. **Dimension Styles**: - DIM-ARCH (Tick arrows, 1:50 scale factor)
Pro Tip: Save as ARCH_TEMPLATE_2025.dwt and set it as default via OPTIONS → Files → Template Settings.
2. Drawing the Floor Plan (Step-by-Step)
2.1 Setting Up Grid Lines
- Create a layer called A-GRID (Red, Phantom line type)
- Use
XLINESat 4m intervals (standard residential spacing) - Lock this layer to prevent accidental edits
2.2 Drawing Exterior Walls
Command: MLINE Current settings: Justification = Top, Scale = 0.20, Style = STANDARD Specify start point: [Click] Specify next point: [Follow grid]
- Wall Thickness Guide:
- External walls: 200-300mm (concrete/brick)
- Internal walls: 100-150mm (drywall)
2.3 Adding Doors & Windows
Doors:
- Use
RECTANGfor standard 900mm doors - Create dynamic blocks for:
- Swing direction (90°/180°)
- Pocket doors
- Bi-fold configurations
Windows:
Command: WINDOW (if using Architecture Toolset) Or manually: 1. OFFSET wall lines by 50mm for frame 2. HATCH with AR-RSHKE for glass
2025 Time-Saver: AutoCAD now has AI-Powered Door Placement that suggests optimal locations based on room flow.
3. Annotating Like a Pro
3.1 Dimensioning Standards
- Overall dimensions: Place 600mm from walls
- Room dimensions: Center of each space
- Window/door sizes: Below openings
Hotkey: DIMCONTINUE for rapid dimension chaining
3.2 Room Labels & Area Calculations
- Create multileader labels for rooms
- Use
AREAcommand:
Command: AREA Specify first corner point: [Select room] Area = 18.34 square meters
Pro Tip: Link areas to Excel via DATAEXTRACTION for automated schedules.
4. Creating Sections & Elevations
4.1 Generating Automatic Sections
- Use
SECTIONPLANEcommand - Set cut plane at 1.2m (standard viewing height)
- Apply GRAYSCALE.ctb for print clarity
4.2 Elevation Best Practices
- Layer strategy:
- E-ELVN-OUT (External)
- E-ELVN-IN (Internal)
- Hatch patterns:
- ANSI31 (45°) → Concrete
- AR-BRICK → Masonry
2025 Feature: New Live Elevation Tools update views automatically when plans change.
5. Plotting & Presentation
5.1 Layout Setup
PSPACE→ Create viewports at scales:- 1:50 for floor plans
- 1:20 for details
- Use color-dependent plot styles (monochrome for construction docs)
5.2 Exporting for Clients
- PDF: Use
DWG to PDF.pc3with 300 DPI - 3D Walkthrough: Export to Autodesk Viewer for VR presentations
6. Common Mistakes & Fixes
| Mistake | Professional Solution |
|---|---|
| Wall joins not cleaning | Use TRIM with EDGEMODE=1 |
| Dimensions not associative | Enable DIMASSOC=2 |
| Hatch patterns too dense | Adjust HPSCALE (50 for 1:50) |
7. Advanced 2025 Techniques
7.1 AI-Assisted Design
- Predictive Wall Layout: Suggests room divisions based on square footage
- Code Compliance Check: Flags violations (egress, accessibility)
7.2 Parametric Design
Command: PARAMETERS Create dimensional constraints that auto-update: - Room width = 4.2m (locked) - Window spacing = 1.5m (formula-based) Read More: Freelancing with AutoCAD – Can You Earn Money?
8. Industry Standards Checklist
Before finalizing plans, verify:
✅ Title block with revision history
✅ Scale bar in all viewports
✅ North arrow orientation
✅ Area calculations for each room
✅ Layer states saved for different disciplines
Conclusion: From Student to Professional
Mastering house plans in AutoCAD requires:
- Structured setup (templates/layers)
- Precision drafting (walls/openings)
- Smart annotation (dimensions/labels)
- Professional presentation (layouts/exports)
Next Steps:
- Practice with real-world projects (try redrawing famous homes)
- Learn AutoCAD Architecture Toolset for BIM-like features
- Join the Autodesk Community for expert Q&A
Want our free architectural template? [Download Link]

