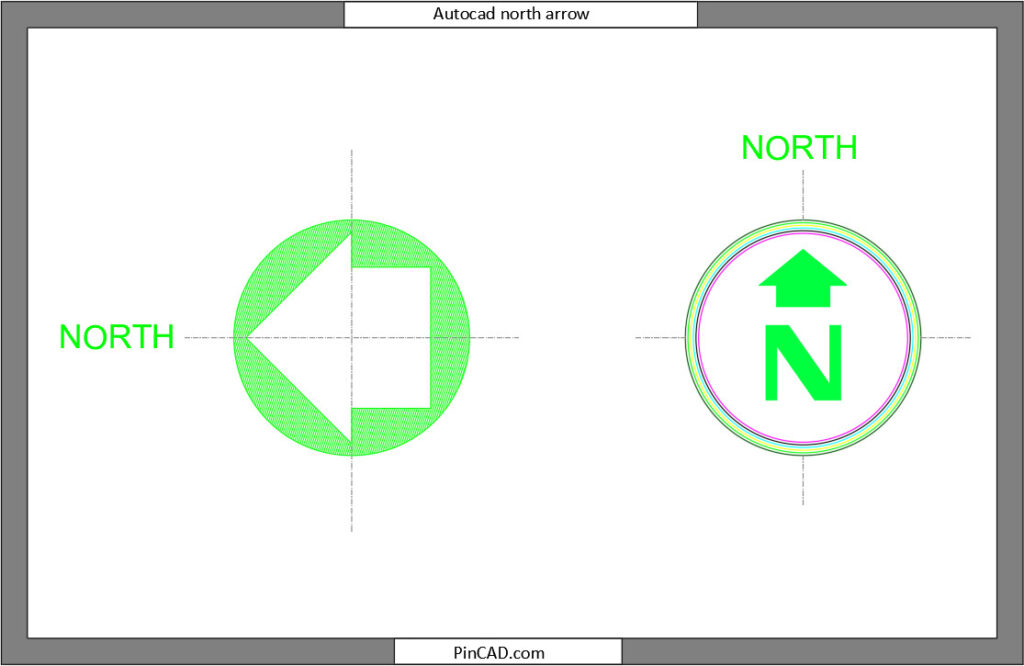AutoCAD North Arrow
A well-defined AutoCAD north arrow is essential for architectural and engineering drawings, ensuring clear orientation and accuracy. Whether you’re designing site plans, maps, or floor plans, this north arrow CAD block provides a professional touch while saving time in your workflow.
This free AutoCAD north symbol is meticulously designed to align with industry standards, making it a must-have for architects, engineers, and designers. With clean lines and precise scaling, it enhances the readability of your layouts and ensures proper directional guidance.
Stop wasting time creating a north sign CAD block from scratch! Download this ready-to-use DWG file and streamline your design process with efficiency and accuracy. Perfect for both beginners and professionals, this CAD block integrates seamlessly into your projects.
Get your free north arrow CAD block now and elevate your designs with ease!

