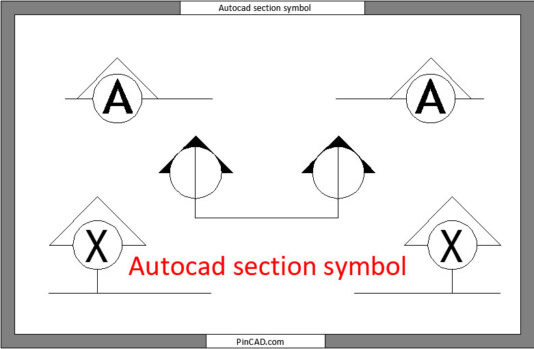AutoCAD Section Symbol – Free Download for Clean, Accurate Technical Drawings
AutoCAD section symbol is an essential component for architects, designers, and students working on detailed construction and architectural drawings. This free section symbol CAD block is designed to help you present section views professionally and consistently, saving time and improving drawing accuracy.
Whether you’re preparing floor plans, elevation drawings, or technical construction sheets, this section symbol in AutoCAD ensures that your work communicates clearly and aligns with industry standards. Neatly drawn and easy to edit, it integrates seamlessly into any AutoCAD project, helping you avoid repetitive drafting and stay focused on the bigger picture.
For students, this is a great opportunity to learn industry-standard practices while working on projects that reflect real-world professionalism. For professionals, it simplifies workflows and maintains uniformity across your entire documentation set. The block comes properly layered and scaled, so you can easily drop it into your layout without extra effort.
Using this AutoCAD section symbol, you’ll bring precision and polish to your architectural sheets—making your drawings not only technically correct but also visually clean and easy to understand.
Don’t spend valuable time creating section symbols from scratch. Download this ready-made section symbol CAD block and streamline your drafting process today.
Click the download button now and upgrade your CAD workflow with this free AutoCAD section symbol!
More Download: CCTV Camera Symbol AutoCAD

