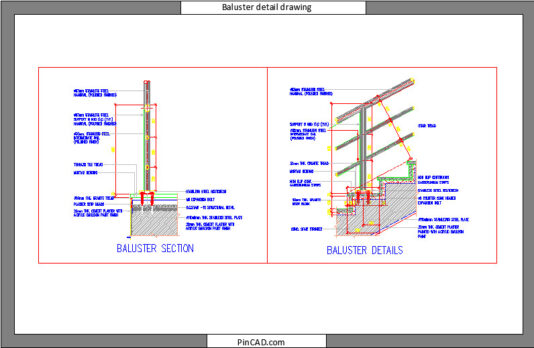Balustrade CAD Block | Baluster & Balustrade DWG
Balustrade CAD block files are essential design elements that every architect, interior designer, and drafting student should have in their digital toolbox. Whether you’re working on residential, commercial, or institutional projects, this free balustrade CAD block download offers exactly what you need to add elegance and function to staircases, balconies, railings, and more.
This expertly crafted collection includes not just a detailed balustrade DWG, but also multiple variations of baluster CAD block designs, allowing for greater customization and flexibility in your plans. All blocks are drawn to scale, properly layered, and ready to use in your AutoCAD projects—saving you valuable time and helping maintain design consistency across multiple drawings.
Need to improve workflow and reduce repetitive drafting tasks? This balustrade CAD block will do just that. Instead of creating railing elements from scratch, you can quickly drop these high-quality DWG blocks into your project, modify if needed, and continue with more critical tasks. It’s the perfect solution for busy professionals and ambitious students aiming to produce polished, accurate work with ease.
Not only do these blocks ensure precision and professionalism in your drawings, but they also give your presentations a more realistic and detailed touch—helping you impress clients, instructors, or stakeholders.
Whether you’re designing an ornate staircase or a sleek modern terrace, this free balustrade CAD block download brings both beauty and efficiency to your design process.
Download your free CAD block today and start designing smarter with our premium-quality DWG files.
More Download: Column Footing Section

