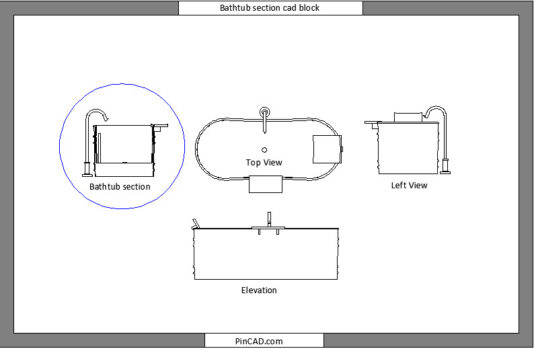Bathtub Section DWG – Free CAD Block for Precise and Stylish Layouts
The bathtub section DWG is an essential CAD block for architects, interior designers, and students working on modern layout designs. Whether you’re planning a luxury spa, a minimalist residential project, or a commercial wash area, this detailed bathtub section CAD block gives you an accurate and clean representation of bathtubs in sectional view—saving valuable time while maintaining professional quality.
Including well-structured sectional views in your drawings improves communication, enhances client understanding, and supports seamless coordination with plumbing and construction teams. This DWG file comes with precise dimensions and polished linework to ensure your designs remain visually strong and technically correct.
And if you want to enhance your drawings further, don’t miss our Balustrade CAD Block—a great addition for adding structural or decorative elements to your sections and elevations.
What You’ll Get
-
High-quality bathtub section in DWG format
-
Clean sectional detail with accurate proportions
-
Standard dimensions suitable for most design projects
-
Organized layers for quick editing
-
Ready-to-use block that integrates smoothly into any drawing
Who Can Benefit
-
Architects creating residential, commercial, or spa layouts
-
Interior designers adding detailed fixture sections to their drawings
-
Students practicing sectional representation for academic projects
-
Engineers and contractors preparing coordinated technical drawings
Why Choose This DWG Block
-
Saves Time: No need to redraw a bathtub section from scratch
-
Enhances Accuracy: Drafted to standard proportions and detailing practices
-
Improves Workflow: Easy to reuse across multiple projects
-
Professional Quality: Clean, polished linework and organized layers
This bathtub section DWG is a valuable addition to your CAD library, helping you improve presentation quality while working efficiently and professionally.
❓ FAQs
Q1: Can I edit this bathtub section CAD block?
Yes! The DWG file is fully editable. You can modify dimensions, line weights, or layers as needed.
Q2: Is this block compatible with older AutoCAD versions?
Absolutely. It’s saved in a standard DWG format that works across most versions of AutoCAD and other DWG-supported software.

