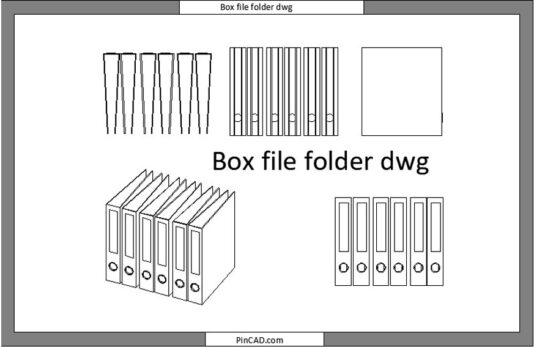Download Free Box File Folder DWG | AutoCAD Block
Box file folder DWG is a small but powerful addition to your CAD library that brings order and realism to your interior office designs. Whether you’re drafting a library, workspace, or cabinet layout, this clean and scalable box file folder CAD file helps you add visual context and detail without wasting time drawing it manually.
Perfect for shelf arrangements, storage units, or desk accessories, this box file folder AutoCAD block ensures your designs reflect real-world organization—while helping you maintain professional drafting standards.
With just a simple insert, you save time, streamline your workflow, and elevate the accuracy of your layouts.
What You’ll Get
-
A high-quality box file folder DWG file
-
Accurately scaled 2D views, ready for CAD use
-
Layered and editable CAD file for full flexibility
-
Clean lines that print well and integrate seamlessly into plans
-
Supports AutoCAD and all DWG-compatible programs
Who Can Benefit
-
Architects adding detailed office or library interiors
-
Interior Designers creating realistic storage solutions
-
Students & Educators looking for practical drafting components
-
️ Furniture Designers modeling cabinetry or organizational units
Why Choose This DWG Block
This compact and precise box file folder CAD file lets you insert realistic file storage visuals into your sections, elevations, or 2D layouts—without redrawing from scratch.
It’s the kind of small detail that brings your drawings to life while maintaining consistency and clarity in your documentation.
Looking to complete your office detailing? Don’t miss our highlighted Vent Thru Roof Detail DWG—another smart addition to your CAD collection!
Download this free Box File Folder DWG today and enhance your project visuals while saving time. It’s accurate, editable, and ready to use!
❓FAQs
Q: Can I scale or modify the box file folder DWG file?
Yes, the file is fully editable in AutoCAD and any DWG-based software.
Q: Is this block compatible with older versions of AutoCAD?
Absolutely! The DWG is saved in a compatible format for use in older versions of AutoCAD and other DWG viewers.


1 thought on “Box File Folder DWG – for Organized CAD Drawings”
Pingback: Road Marking CAD Blocks – DWG Symbols for Designers - PinCad