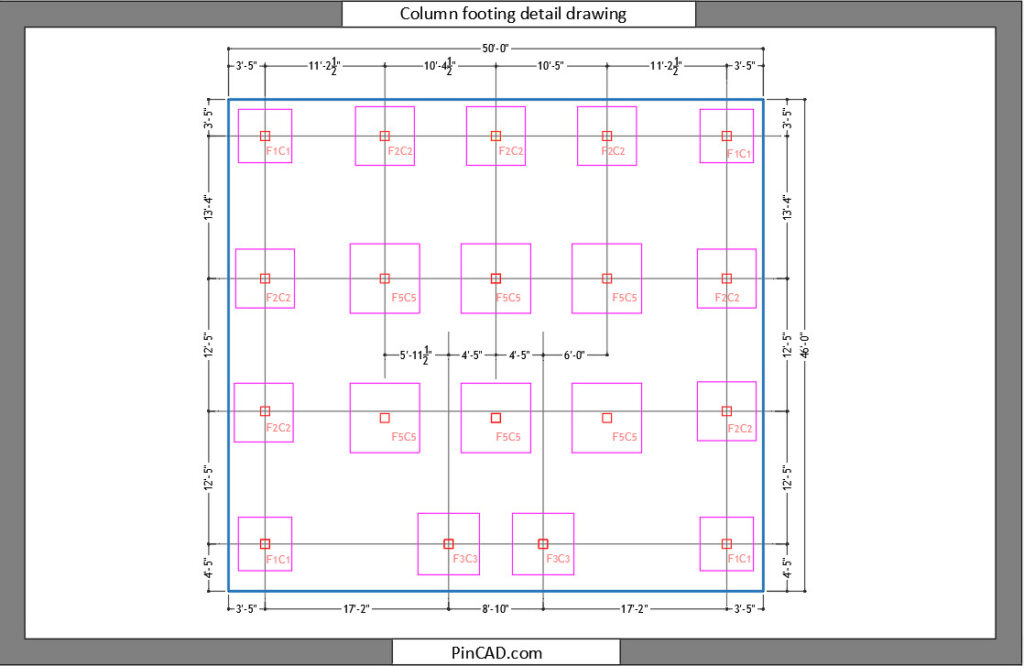Column Footing Detail Drawing – footing layout drawing
Create strong and accurate structural designs with our professionally crafted column footing detail drawing. Whether you’re an architect, structural engineer, or a civil engineering student, these CAD drawings are essential for delivering precise and reliable building plans. From small residential projects to large commercial structures, a detailed footing layout drawing ensures your building stands on a solid foundation.
Our collection includes simple foundation footing detail drawings and complex structural column footing detail drawings, covering different sizes and specifications. These ready-to-use CAD blocks help you save time by eliminating the need to create footing details from scratch. Whether it’s isolated, combined, or raft footing, these detailed drawings ensure accuracy, consistency, and improved workflow.
Using professional footing detail drawings not only enhances design precision but also helps with clear communication in construction projects.
Download now to streamline your projects with accurate and reliable column footing CAD drawings — for free!
More Download: I Beam CAD Block Free Download

