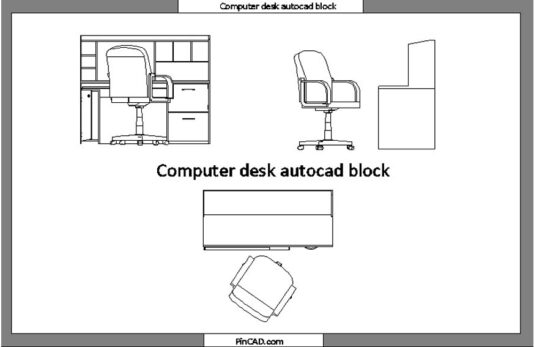Download Free Computer Desk AutoCAD Block | DWG File
Computer desk AutoCAD block is the ideal addition to your CAD library if you’re designing office layouts, home study areas, or modern interiors. Whether you’re a student working on a school project or a professional crafting commercial workspace plans, this detailed and scalable computer desk elevation CAD block is ready to speed up your workflow and elevate your drawing quality.
Instead of drawing every desk from scratch, use this computer table AutoCAD block to drop in clean, dimensionally accurate furniture in seconds. Designed to meet drafting standards, it helps ensure consistency and efficiency across all your projects.
Architects, interior designers, and drafting students all benefit from clean, professional blocks—and this one delivers just that.
What You’ll Get
-
A free computer desk AutoCAD block in DWG format
-
Side elevation and top view (depending on version)
-
Clean, layered lines ready for editing or scaling
-
Fully compatible with AutoCAD and DWG-based software
-
Ready-to-print with proper line weights
Who Can Benefit
-
Architects planning office or co-working spaces
-
Interior Designers creating functional home office layouts
-
Students & Educators looking for classroom-ready CAD blocks
-
️ Furniture Planners developing ergonomic workstation designs
Why Choose This DWG Block
This computer desk CAD block saves you valuable time while maintaining accuracy in your design. No more redrawing desks or worrying about proportions. With this block, you get a consistent visual that fits seamlessly into your layouts.
Want to complete the scene with a screen? Check out our highlighted Monitor AutoCAD Block – a perfect companion to this desk block!
Download this free computer desk cad block and start designing smarter, faster, and with more confidence. Your CAD toolkit deserves high-quality essentials like this!
❓FAQs
Q: Is this computer desk block editable?
Yes! You can easily scale, move, or modify this DWG file in any AutoCAD version that supports DWG formats.
Q: Can I use this block in both 2D floor plans and elevations?
Definitely. The block includes views suitable for both 2D layout and elevation drawings, depending on the version you download.

