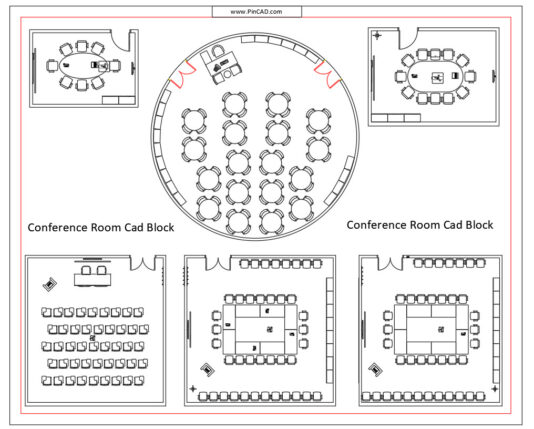Download Conference Room CAD Blocks – Full Layout Designs
Upgrade your architectural and interior design projects with our detailed conference room CAD block, specifically crafted for professional workspaces and meeting areas. Whether you’re designing a corporate office, a conference hall, or a collaborative workspace, this conference room AutoCAD block offers precision and versatility to fit your design needs.
Our conference room CAD block free download includes essential elements such as tables, chairs, and seating arrangements, allowing architects, designers, and students to save time while maintaining accuracy. With this block, you no longer need to create layouts from scratch — simply drag, drop, and adjust to fit your space.
Only need the table? Download our Meeting Table CAD Blocks for simple standalone table designs.
Ideal for creating realistic and functional meeting room CAD blocks, this resource ensures your designs reflect professional standards. Whether it’s a small conference hall DWG free download or a large corporate meeting space, this CAD block helps streamline your workflow and enhances design efficiency.
You can download our free CAD Block in DWG format for use in architectural and interior layouts.
For more CAD resources and inspiration, visit Plan n Design.
❓ Frequently Asked Questions (FAQ)
1. What is included in a Conference Room CAD Block?
A Conference Room CAD Block includes a complete layout for a conference room, featuring tables, chairs, podiums, projectors, and other essential elements. These designs are ready to be incorporated into your architectural projects.
2. Can I modify the Conference Room CAD Blocks?
Yes! All the CAD blocks are in DWG format, which is fully editable in AutoCAD and other CAD software. You can adjust the dimensions, layout, and elements to suit your specific needs.
3. Are these Conference Room CAD Blocks free to download?
We offer both free and paid CAD blocks. You can download free versions or access premium high-quality conference room layouts for a small fee.
4. Can I use these CAD Blocks for commercial projects?
Yes! Our CAD blocks are suitable for both personal and commercial projects. Once you download a block, you can use it for any design or construction work, including office spaces and corporate interiors.
5. Do the Conference Room CAD Blocks come with furniture details?
Yes! Each CAD block includes the furniture layout—tables, chairs, and sometimes even built-in features such as screens or projectors, giving you a comprehensive design for a conference room setup.
6. How do I download a Conference Room CAD Block?
To download a CAD block, simply click the download button on the page. You may need to add it to your cart if it’s a paid block, or if it’s free, the file will start downloading directly after clicking the link.
7. Are these CAD Blocks compatible with other CAD software?
While the blocks are designed for AutoCAD (DWG format), they can be opened and edited in most other CAD software, such as SketchUp, Revit, and Vectorworks, provided they support the DWG file format.

