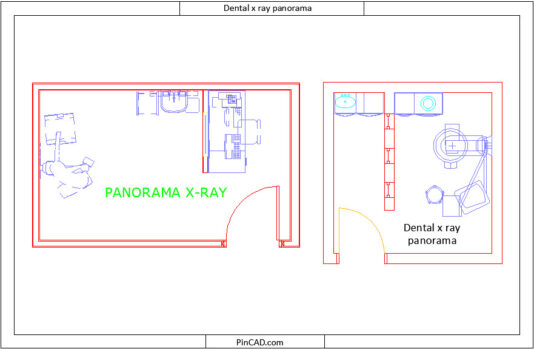Dental X Ray Panorama CAD Block – Free Download for Dental Clinic Design Projects
Dental X Ray Panorama CAD Block is an essential resource for architects, interior designers, and students designing dental clinics or medical facilities. This free DWG file features a professionally drafted dental panorama machine setup, allowing you to accurately place and visualize essential equipment in your design layouts.
Whether you’re working on a full dental clinic or a specialized diagnostic room, this panoramic dental x ray equipment CAD block ensures you get the spacing, scale, and positioning just right. It saves you hours of manual drafting, streamlines your workflow, and ensures your layout meets real-world standards for function and flow.
Including dental panoramic x ray machine units in your AutoCAD drawings can elevate your project’s quality and realism. This block provides clear, precise linework and thoughtful detailing, so you can focus more on design strategy and client experience rather than redrawing standard elements. It’s also a great learning tool for students exploring panorama dental imaging layouts in medical architecture.
Simple, smart, and highly useful—this CAD block is ready to plug directly into your plans and help you present more complete and professional designs in less time.
Download the free Dental X Ray Panorama CAD Block now and take your dental design project to the next level with accuracy and efficiency!
More Download: Reception and Waiting Area CAD Block

