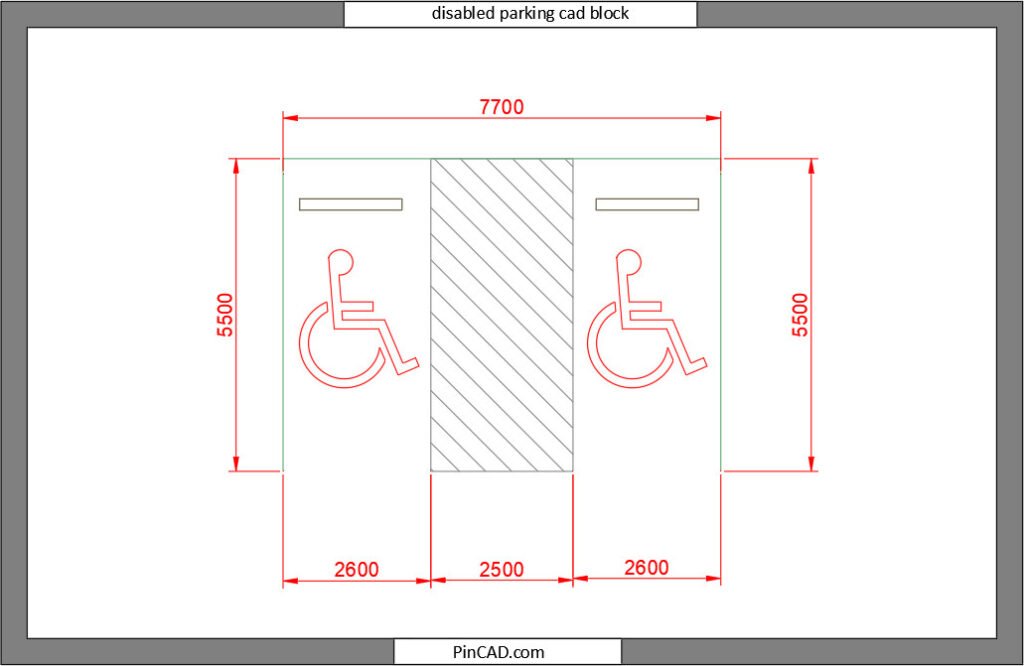Disabled Parking CAD Block
Improve your architectural and urban planning projects with this disabled parking CAD block. Designed for accuracy and compliance, this block ensures you meet essential handicap parking measurements in your designs. Whether you’re working on commercial buildings, residential complexes, or public spaces, this CAD block saves time and enhances workflow efficiency.
Perfect for architects, designers, and students, this handicap parking CAD block helps maintain proper proportions and accessibility standards, ensuring inclusive and professional designs. By integrating this free CAD resource, you can focus on optimizing space while ensuring accessibility for all.
Why create from scratch when you can download a ready-made, precise CAD block? Get this CAD block free and streamline your work effortlessly. Click below to download now and improve your design accuracy today! ♿
More downloads: Sports CAD Block

