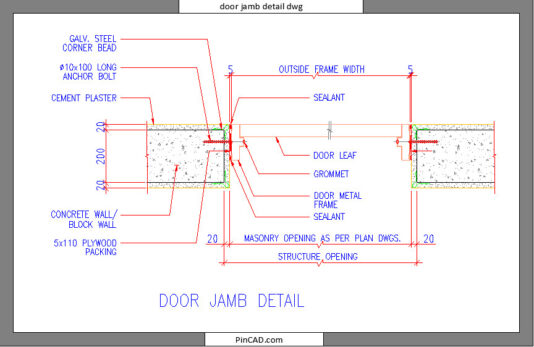Door Jamb Detail DWG – Concrete Block & Frame Details for CAD Drawings
Looking for a precise and ready-to-use door jamb detail DWG file? You’re in the right place! This high-quality CAD block provides detailed door jamb sections perfect for architects, designers, draftsmen, and students who want to create accurate and professional construction drawings.
The door jamb detail included in this DWG file is designed with real-world application in mind. Whether you’re detailing a concrete block door opening or adding frame specs for metal or wood doors, this block saves time and ensures consistent results in every project.
What’s Inside?
This concrete block door jamb detail includes clear dimensions, accurate layering, and construction-ready views, making it perfect for:
-
Residential and commercial door frame detailing
-
Section drawings in architectural and structural plans
-
Learning reference for architecture students and trainees
Everything is organized and editable in AutoCAD (DWG format), so you can modify it to fit your exact project needs.
Also exploring interior or recreational design? Check out our Football CAD Block to add dynamic sports elements to your layouts.
✨ Why Download This Door Jamb Detail DWG?
-
Saves time: No need to draft from scratch—just insert and adjust as needed.
-
Boosts accuracy: Professionally drawn with standard construction dimensions.
-
Improves workflow: Perfect for architectural working drawings, submission sets, or presentations.
-
User-friendly: Clean layer structure and file organization.
Whether you’re designing schools, homes, offices, or industrial buildings, this CAD block gives you a strong foundation to work from—and the flexibility to customize.
✅ Download Now – 100% Free & Ready to Use!
Don’t waste time drawing every door section by hand. Download this door jamb detail DWG CAD block and level up your detailing today. It’s fast, easy, and totally free!
Click the download button now to upgrade your CAD library.
FAQs
Q: Can I use this DWG file in all versions of AutoCAD?
A: Yes! The file is saved in a compatible DWG format and works in most AutoCAD versions and similar CAD software.
Q: Is this door jamb detail suitable for concrete block and metal frames?
A: Absolutely. This CAD block is ideal for concrete block door jambs and can be adapted for metal or wood frames too.

