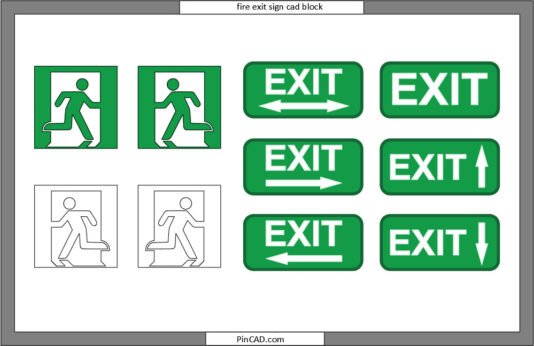Fire Exit Sign CAD Block | Free Fire Exit CAD Block DWG Download
Fire exit sign cad block is one of the most important symbols used in architectural, interior, and MEP drawings. Whether you’re designing commercial buildings, educational facilities, hospitals, offices, or residential complexes, this ready-made fire exit cad block ensures your safety plans are clear, professional, and code-compliant. With all essential emergency symbols included, this DWG file helps you create accurate fire safety layouts in minutes instead of hours.
Architects, designers, and students often waste time redrawing emergency symbols manually. This free emergency exit CAD block eliminates that extra work by providing clean, scalable, and easy-to-insert symbols that maintain proper line weight and industry-standard representation. The clarity of these symbols ensures contractors, safety inspectors, and clients understand your exit routes instantly — improving both workflow and design accuracy.
To further enhance your architectural drawings, you may also find our AutoCAD North Arrow resource helpful for creating polished, professional plan sheets.
What You’ll Get
-
A complete fire exit sign CAD block in DWG format
-
Additional fire exit cad block and emergency exit CAD block variations
-
Standardized fire exit sign DWG with directional arrows
-
Clean, plot-ready symbols suitable for all building types
-
Fully editable and scalable elements
-
Compatible with AutoCAD and all DWG-based software
Who Can Benefit
-
Architects preparing fire safety plans
-
Interior designers creating evacuation layouts
-
MEP engineers and fire safety consultants
-
CAD technicians updating emergency exit drawings
-
Students learning building safety and evacuation diagrams
-
Anyone building a professional emergency symbol CAD library
Why Choose This DWG Block
This fire exit sign cad block saves valuable time, enhances workflow efficiency, and ensures your drawings follow safety standards. Instead of manually sketching arrows, icons, and signs, you can instantly insert polished emergency symbols that improve the clarity of your floor plans. The block is optimized for readability, scaling, and professional presentation, making it ideal for both small and large-scale projects.
Using this DWG block helps you maintain consistency throughout your drawing set, reducing errors while improving the overall quality of your documentation. It’s a must-have for anyone who wants reliable emergency symbols that meet architectural best practices.
Download this free Fire Exit Sign CAD Block now and elevate your safety drawings with clarity, accuracy, and professional quality!
❓ FAQs
1. Can I modify the fire exit symbols to match my project style?
Yes! All elements are fully editable, so you can adjust sizes, arrows, and labeling as needed.
2. Does the DWG file work with older versions of AutoCAD?
Absolutely. The file is saved in a universal DWG format compatible with most older and current AutoCAD versions.

