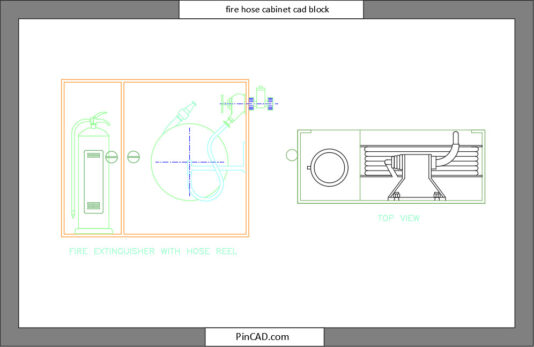Fire Hose Cabinet CAD Block
Ensure accuracy and efficiency in your fire safety plans with this fire hose cabinet CAD block. Designed for architects, engineers, and designers, this CAD block provides a detailed representation of essential fire protection equipment. Whether you’re working on a residential, commercial, or industrial project, this ready-to-use file helps you incorporate safety features effortlessly.
This collection includes different views such as fire hose cabinet elevation and detailed sections, ensuring a complete and precise layout in your AutoCAD drawings. With well-structured dimensions and realistic details, these blocks simplify your drafting process and improve design accuracy. Additionally, you’ll find fire hose cabinet detail elements that make your safety plans more comprehensive and compliant with industry standards.
Save time and enhance your fire protection designs with this professional-quality CAD file. Whether for new construction or renovation projects, this free download is an essential tool for any designer focused on safety and efficiency.
Download the fire hose cabinet CAD block today and make your fire safety designs smarter and more reliable!
More Download: AC Grill CAD Block | Free Download for Precise HVAC Designs

