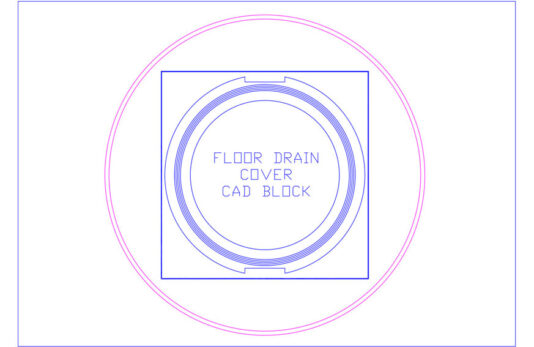Floor Drain CAD Block – Free Download
Floor drain CAD block is an essential resource for architects, interior designers, and students working on wet-area designs. Instead of wasting valuable hours drafting from scratch, you can simply download this ready-to-use floor drain AutoCAD block and integrate it directly into your project. Whether you’re designing a modern washroom, a public facility, or even a utility space, this DWG file ensures speed, accuracy, and professional detail.
Including variations like floor trap CAD block and floor drain CAD block for wet areas, this file is prepared with precision to fit multiple design requirements. By using a pre-made block, you’ll not only save time but also maintain consistency across projects — a key advantage in professional design workflows.
What You’ll Get
-
High-quality floor drain AutoCAD block in DWG format
-
Multiple views for flexible usage
-
Standard sizes compatible with most architectural drawings
-
Clean, organized layers for easy editing
-
Hassle-free integration into your wet-area design projects
Who Can Benefit
-
Architects designing residential or commercial layouts who want precise detailing
-
Interior designers working on washroom layouts and needing quick solutions
-
Students learning AutoCAD and practicing real-world detailing
-
Contractors and engineers preparing technical drawings with standardized components
Why Choose This DWG Block
-
Saves Time: No need to redraw common wet-area components
-
Enhances Accuracy: Pre-dimensioned to industry standards
-
Boosts Workflow: Easy to reuse in multiple projects
-
Professional Quality: Drafted with clean lines and organized layers
And if you’re working on living room layouts, don’t miss our 65 Inch TV CAD Block – another useful free resource to improve your drawings.
❓ FAQs
Q1: Can I edit this floor drain CAD block to match my project requirements?
Yes! The DWG file is fully editable. You can resize, modify layers, or adjust details to match your specific needs.
Q2: Is this block compatible with all AutoCAD versions?
Absolutely. The block is saved in a standard DWG format, making it usable across most AutoCAD versions without compatibility issues.
✅ Download the free Floor Drain CAD Block now and make your design process faster, more professional, and highly accurate!

