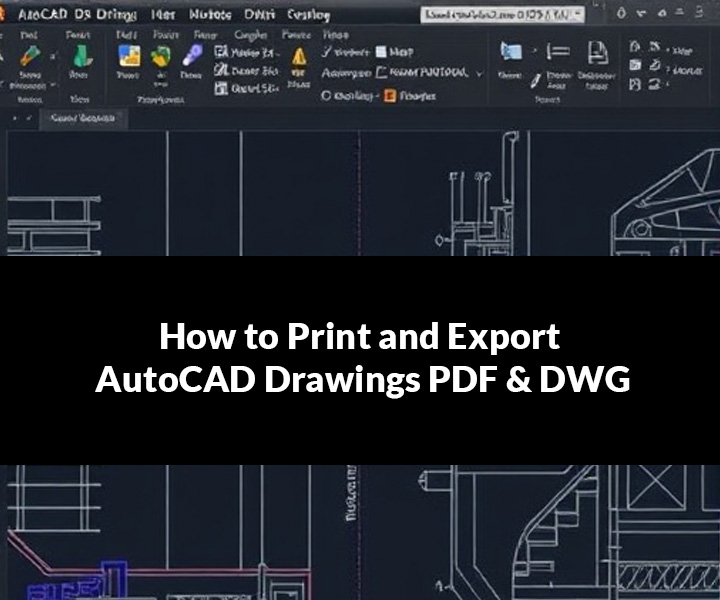How to Print and Export AutoCAD Drawings PDF & DWG: The Ultimate Guide
Introduction
Printing and exporting AutoCAD drawings correctly is crucial for sharing designs, submitting plans for approval, or collaborating with clients and contractors. Whether you need a high-quality PDF for presentations or a DWG file for further editing, this comprehensive 2,000+ word guide covers everything you need to know.
You’ll learn:
✔ Different Printing & Exporting Methods in AutoCAD
✔ Step-by-Step PDF & DWG Export Processes
✔ Optimizing Print Quality & File Size
✔ Batch Exporting Multiple Drawings
✔ Troubleshooting Common Issues
By the end, you’ll be able to print and export AutoCAD drawings like a pro, ensuring clarity, accuracy, and professional results every time.
1. Understanding AutoCAD Printing vs. Exporting
Before diving into the steps, it’s essential to understand the difference between printing and exporting in AutoCAD.
1.1 Printing AutoCAD Drawings
- Output: Physical paper or digital PDF.
- Best for: Construction documents, client presentations, and archival copies.
- Key Settings: Paper size, plot style (CTB/STB), scale, and orientation.
1.2 Exporting AutoCAD Drawings
- Output: Digital files (PDF, DWG, DWF, JPG, etc.).
- Best for: Sharing editable files (DWG) or lightweight views (PDF/DWF).
- Key Formats:
- PDF – Universal, non-editable, high-quality.
- DWG – Native AutoCAD format for editing.
- DWF – Lightweight alternative to PDF.
- Image (JPG/PNG) – For quick previews or web use.
2. How to Print AutoCAD Drawings (Step-by-Step)
2.1 Setting Up a Layout for Printing
Before printing, ensure your drawing is properly set up in Paper Space (Layout Tab):
- Switch to a Layout Tab (e.g., “Layout 1”).
- Insert a Title Block (if not already present).
- Create a Viewport (
MVIEWcommand) and set the scale.
2.2 Using the Plot Dialog Box
- Open the Plot Dialog:
- Type
PLOTor press Ctrl + P. - Alternatively, go to Output Tab → Plot.
- Type
- Select a Printer/Plotter:
- Choose a physical printer or “DWG to PDF.pc3” for PDF output.
- Set Paper Size & Orientation:
- Common sizes: A4, A3, ANSI A (8.5×11″), ARCH D (24×36″).
- Choose Portrait or Landscape.
- Define Plot Area:
- Layout (for Layout Tab printing).
- Window (to manually select an area in Model Space).
- Set Plot Scale:
- For Layouts: 1:1 (since viewport scaling is already set).
- For Model Space: Match drawing scale (e.g., 1:50 for architectural plans).
- Apply Plot Style (CTB/STB):
- Monochrome: “monochrome.ctb” (black & white).
- Grayscale: “grayscale.ctb”.
- Color: “None” (retains original colors).
- Preview & Print:
- Click Preview to check alignment.
- Hit Plot to print or save as PDF.
Pro Tip: Save your settings as a Page Setup (
PAGESETUPcommand) for reuse.
3. How to Export AutoCAD Drawings to PDF
3.1 Method 1: Using the PLOT Command (Best for Layouts)
- Press Ctrl + P (or type
PLOT). - Select “DWG to PDF.pc3” as the printer.
- Choose PDF preset (High Quality, Smallest File, etc.).
- Click OK and save the file.
3.2 Method 2: EXPORTPDF Command (Simpler for Quick Exports)
- Type
EXPORTPDFin the command line. - Select Layouts or Model Space.
- Choose PDF settings (layers, quality).
- Click Save.
3.3 Method 3: Batch Exporting Multiple Sheets
- Use Publish (
PUBLISHcommand). - Add multiple layouts/sheets.
- Select “PDF” as the output format.
- Click Publish to generate a multi-page PDF.
Optimization Tip:
- For smaller PDFs, use “Smallest File” in plot settings.
- For high-resolution PDFs, adjust DPI (300+ for professional prints).
4. How to Export AutoCAD Drawings to DWG
4.1 Saving as a Standard DWG File
- Save As (
Ctrl + Shift + S). - Choose .DWG format (e.g., AutoCAD 2018 DWG for compatibility).
- Click Save.
4.2 Exporting Specific Objects to a New DWG
- Use WBLOCK (
Wcommand). - Select objects to export.
- Specify a new file name & location.
- Click OK.
4.3 Batch Exporting Multiple DWGs (Using Scripts)
For large projects, automate exports with AutoLISP or ScriptPro.
Example AutoLISP Script:
(defun c:EXPORTALL () (command "_EXPORT" "_DWG" "All" "C:/Exports/") )
5. Advanced Tips for Better Printing & Exporting
5.1 Optimizing Line Weights & Colors
- Use CTB files to control line thickness.
- Avoid True Color for printing (use Index Colors).
5.2 Handling Large PDF Files
- Reduce PDF size by rasterizing images (
PLOT→ “Raster Quality”). - Publish as DWFx for lightweight sharing.
5.3 Exporting to Image Formats (JPG/PNG)
- Type
EXPORT. - Choose JPG/PNG.
- Set resolution (300 DPI for print).
6. Troubleshooting Common Issues
6.1 PDF Export is Blank
- Fix: Check plot area (set to “Layout” or “Extents”).
6.2 Missing Fonts in PDF
- Fix: Use TTF fonts or embed fonts in PDF settings.
6.3 DWG File Not Opening in Older AutoCAD
- Fix: Save in an older DWG format (e.g., AutoCAD 2013).
6.4 Poor Print Quality (Blurry Lines)
- Fix: Increase DPI (600 for crisp lines).
Conclusion
Mastering AutoCAD printing and exporting ensures your drawings are clear, professional, and compatible with clients and collaborators. Whether you need PDFs for review, DWGs for editing, or high-quality prints, following these best practices guarantees efficiency and accuracy.
Next Steps:
- Create custom CTB files for consistent line weights.
- Set up batch scripts for large projects.
- Test exports before final submission.
Need help with specific export settings for your industry? Let me know—I’d be happy to tailor this guide further!

