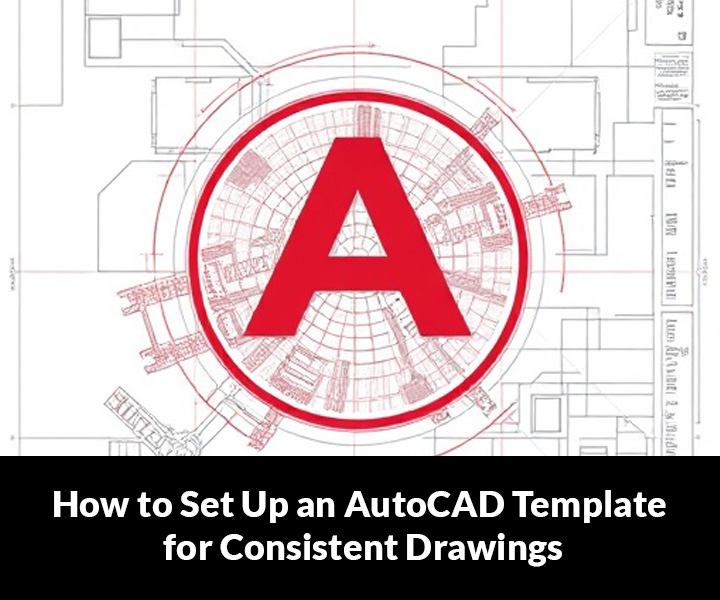How to Set Up an AutoCAD Template for Consistent Drawings
Introduction
Creating a standardized AutoCAD template (.dwt) is essential for maintaining consistency across drawings, improving efficiency, and reducing errors. Whether you’re an architect, engineer, or designer, a well-structured template ensures that every project starts with predefined layers, text styles, dimension styles, and page setups—eliminating repetitive setup tasks.
This 2,000+ word guide covers:
✔ Why Use AutoCAD Templates?
✔ Step-by-Step Template Setup
✔ Essential Elements to Include
✔ Best Practices for Template Management
✔ Troubleshooting Common Issues
By the end, you’ll know how to create a professional, reusable AutoCAD template tailored to your workflow.
1. Why Use an AutoCAD Template?
1.1 Benefits of a Standardized Template
- Consistency: Ensures uniformity in fonts, layers, and dimensions.
- Time Savings: Eliminates repetitive setup for each new drawing.
- Reduced Errors: Prevents mistakes from manual layer/dimension setups.
- Brand Compliance: Maintains company standards (logos, title blocks).
1.2 Who Needs a Custom Template?
- Architects (Floor plans, elevations)
- Engineers (Mechanical, structural, electrical drawings)
- Interior Designers (Furniture layouts, material specs)
- Manufacturers (Part drawings, CNC machining files)
2. Step-by-Step AutoCAD Template Setup
2.1 Starting a New Template
- Open AutoCAD → Click New (or type
NEW). - Select “acad.dwt” (imperial) or “acadiso.dwt” (metric).
- Save As → Choose .dwt (AutoCAD Template) format.
Pro Tip: If you already have a preferred setup, open an existing drawing, purge unused elements (
PURGEcommand), and save it as a.dwt.
2.2 Setting Up Units and Limits
- Units: Type
UNITS→ Set length type (decimal, architectural), precision, and angle measurement. - Drawing Limits: Define workspace boundaries (
LIMITScommand).- Example: For an A1 sheet (841x594mm), set:
Command: LIMITS Specify lower left corner: 0,0 Specify upper right corner: 841,594
- Example: For an A1 sheet (841x594mm), set:
2.3 Configuring Layers
Use the Layer Properties Manager (LA command) to create a logical layer structure:
| Layer Name | Color | Line Type | Line Weight | Use Case |
|---|---|---|---|---|
| A-WALL | 30 | Continuous | 0.50mm | Walls |
| A-DOOR | 1 | Continuous | 0.25mm | Doors |
| E-LIGHTING | 5 | Dashed | 0.18mm | Electrical fixtures |
| T-ANNO-TEXT | 7 | Continuous | Default | Annotations |
Best Practice: Follow AIAS (American Institute of Architects) or ISO 13567 layer naming conventions.
2.4 Defining Text Styles
Avoid default Standard text—create custom styles (STYLE command):
- Title Text: Arial, 3.0mm, Bold
- Body Text: Romans, 2.5mm
- Dimensions: ISO, 2.0mm
Example setup:
Command: STYLE New style name: COMPANY_TITLE Font: Arial Height: 3.0 Width Factor: 0.9
2.5 Setting Up Dimension Styles
Use DIMSTYLE to configure:
- Arrowheads (Architectural tick, Dot, etc.)
- Text Placement (Above dimension line)
- Scale (1:1 for model space, adjust for layouts)
Key Settings:
- DIMSCALE: Match to drawing scale (e.g.,
50for 1:50). - DIMLTYPE: Use consistent line types.
2.6 Creating a Title Block
- Design in Model Space (1:1 scale) or Paper Space (layout tab).
- Include:
- Company logo
- Project name, date
- Drawing number, scale
- Revision history
Tip: Save the title block as a block (
BLOCKcommand) for reuse.
2.7 Configuring Layouts & Viewports
- Page Setup: Assign printer/plotter settings (
PAGESETUP). - Viewports: Set scale via Properties Panel (
CTRL+1).
Example:
Command: MVIEW Specify first corner: [Click] Specify opposite corner: [Click] Select viewport → Properties → Standard Scale: 1:50
2.8 Saving the Template
- Purge Unused Items (
PURGE→ “All items”). - Audit the File (
AUDIT→ “Fix errors”). - Save As →
.dwt(e.g.,COMPANY_TEMPLATE.dwt).
3. Essential Elements to Include in a Template
| Category | Components |
|---|---|
| Layers | Logical naming, colors, line types |
| Text Styles | Title, body, dimension fonts |
| Dimensioning | Arrows, tolerances, units |
| Layouts | Pre-set viewports, title blocks |
| Plot Styles | CTB/STB files for line weights |
| Blocks | Common symbols (doors, windows, fixtures) |
4. Best Practices for Template Management
4.1 Organizing Templates
- Store in a Shared Location: Cloud (OneDrive, Google Drive) or network.
- Version Control: Append dates (e.g.,
TEMPLATE_2024.dwt).
4.2 Updating Templates
- Review Annually: Update logos, standards.
- Test Before Rollout: Check scaling in new projects.
4.3 Automating with Scripts
- Use AutoLISP to auto-load templates.
- Example:
lisp
(defun c:LOADTEMPLATE () (command "_OPEN" "C:/Templates/COMPANY_TEMPLATE.dwt") )
5. Troubleshooting Template Issues
5.1 Missing Fonts or Styles
- Solution: Embed fonts or use SHX files.
5.2 Incorrect Scaling
- Check:
DIMSCALE,LTSCALE, and viewport scales.
5.3 Corrupted Template
- Fix: Recover via
RECOVERcommand or backup files.
Read More: AutoCAD Line Types & Hatch Patterns
Conclusion
A well-designed AutoCAD template saves hours of repetitive work and ensures professional, error-free drawings. By following this guide, you can create a custom .dwt file tailored to your industry’s needs.
Next Steps:
- Test your template on a sample project.
- Share with your team for uniform drafting.
- Refine periodically to adapt to new standards.
Need help with specific industries (e.g., civil, mechanical)? Let me know—I can tailor this further!

