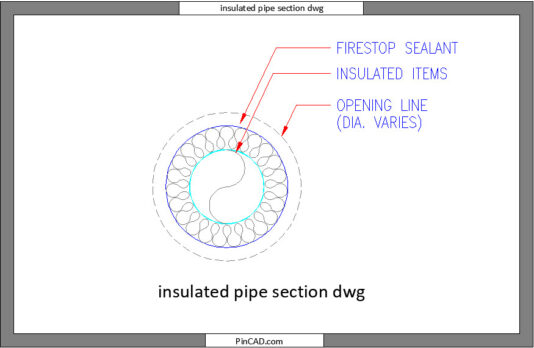Insulated Pipe Section DWG | Free Insulated Pipe CAD Block Download
If you’re searching for a ready-made insulated pipe section DWG file to enhance your HVAC or plumbing project, you’re in the right place. This high-quality insulated pipe section CAD block is perfect for architects, MEP designers, engineers, and students who want to save time while ensuring their drawings are accurate, clean, and presentation-ready.
This DWG file includes a clear sectional detail of insulated piping, commonly used in mechanical drawings for chilled water lines, steam systems, HVAC ducts, and more. Every element is neatly layered and proportioned, allowing you to plug it directly into your AutoCAD design without wasting time on manual drafting.
One of the major advantages of using this insulated pipe section block is how it boosts workflow efficiency. Instead of starting from scratch, you get a precise and editable base that saves hours of work and helps you maintain drawing consistency across your projects.
Need more detailed CAD blocks for technical layouts? You’ll also love our Cable Tray Section Details DWG – another essential addition for electrical and mechanical designers.
Why Download This Insulated Pipe Section DWG?
-
✅ Professionally drafted and ready to use
-
✅ Clearly shows insulation layers for accurate detailing
-
✅ Saves time and enhances productivity
-
✅ Compatible with AutoCAD and similar software
-
✅ Perfect for HVAC, plumbing, and engineering plans
-
✅ Useful for both professionals and students in training
Whether you’re creating construction documents or preparing educational material, this insulated pipe section CAD block will help you deliver cleaner, more professional designs.
Get Your Free Insulated Pipe Section DWG Today!
Don’t waste time redrawing the same details again and again. Download this free DWG file now and improve your CAD drafting process instantly. Start working smarter with ready-to-use technical blocks that make your work look more professional.
Click the download button and add this essential piping detail to your CAD library today – 100% free!

