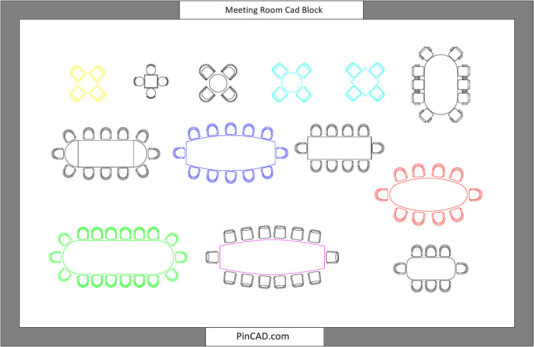Free Download – Meeting Table CAD Blocks in DWG Format
Intro
Looking for standalone meeting table designs? This page includes a wide selection of CAD blocks of individual meeting tables, suitable for architects and designers building custom interior layouts.
Enhance your workspace layouts with our meticulously crafted meeting table CAD block, designed to fit seamlessly into any professional or corporate environment. Whether you’re working on office interiors, conference rooms, or collaborative spaces, this meeting table AutoCAD block provides precise dimensions and realistic detailing to elevate your project quality.
Need full conference layouts? Explore our complete Conference Room CAD Blocks with furniture and room design.
This meeting table DWG is ideal for architects, interior d#esigners, and students who need accurate and ready-to-use CAD blocks that save time and improve workflow. Instead of spending hours creating complex tables from scratch, simply integrate this block into your designs to maintain consistency and accuracy.
Our meeting table CAD block free download ensures easy access to professional-grade CAD elements, allowing you to focus on creativity and functionality. Whether for a small office meeting room or a large conference hall, this CAD block offers flexibility for various design layouts.
Download now to streamline your design process and achieve a professional finish!


2 thoughts on “Meeting Table CAD Block – DWG Files for Office Design”
Thanks for sharing your info. I truly appreciate your efforts and I will be waiting for your further post thank you once again.
Pingback: Reception CAD Block – Download Free Reception Desk DWG - PinCad