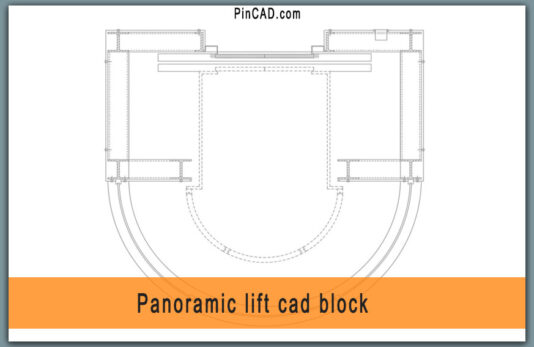Panoramic Lift CAD Block – Free Panoramic Elevator CAD Block
Panoramic lift cad block resources are essential for creating modern, visually appealing architectural drawings—especially in commercial, hospitality, and high-end residential projects. This free panoramic elevator cad block gives you a professionally detailed element that instantly enhances your project’s clarity, precision, and realism. From concept planning to detailed drafting, this block is designed to save time, simplify your workflow, and help you present polished, client-ready drawings effortlessly.
What You’ll Get
When you download this panoramic lift CAD block, you’ll receive a clean, carefully drawn DWG file that includes:
- Elevation and plan views of a modern panoramic lift
- Precise linework optimized for architectural clarity
- Scalable, editable components that adapt to any project
- A realistic representation that reflects contemporary design standards
Whether you’re creating mall layouts, hotel structures, or corporate building plans, this block fits seamlessly into a wide variety of drawings. It removes the hassle of redrawing lift components from scratch—letting you focus on creativity instead of repetitive drafting tasks.
For more useful elements, you may also like our AutoCAD Elevator Block — another helpful addition to your CAD library.
Who Can Benefit
This panoramic lift CAD block is perfect for:
- Architects who want fast, accurate components to speed up documentation
- Interior and structural designers looking to integrate panoramic elevators into their concepts
- Students who need professional-quality blocks to enhance their academic projects
- Draftsmen seeking ready-to-use DWG assets that boost productivity
Every user—whether beginner or seasoned professional—will appreciate the efficiency and clarity this DWG block brings to their workflow.
Why Choose This DWG Block
Choosing this panoramic elevator CAD block means choosing:
- Time savings: Reduce hours spent drawing elevators manually.
- Improved workflow: Insert, scale, and modify effortlessly.
- Design accuracy: Each dimension is crafted to reflect realistic lift proportions.
- Professional polish: Elevate your drawings with modern, sleek, high-quality visual elements.
- Creative freedom: Spend less time on technical drafting and more time designing beautiful spaces.
This block has been optimized to ensure compatibility with various CAD versions, making it a dependable asset for your template library.
Ready to Enhance Your Designs?
Download your panoramic lift CAD block today and bring more precision, speed, and style to your architectural projects. Click the download button and upgrade your drafting workflow instantly!
FAQs
Q1: Can I edit the panoramic elevator CAD block to match my project dimensions?
Yes! The block is fully editable and can be scaled, stretched, or customized according to your project’s needs.
Q2: Is the panoramic lift CAD block compatible with older AutoCAD versions?
Absolutely. The file is saved in a widely compatible DWG format that works with most AutoCAD releases and other CAD software.

