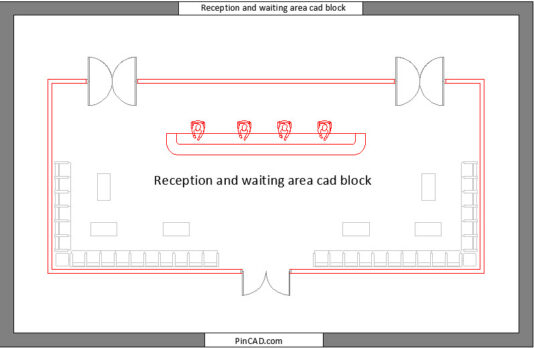Reception and Waiting Area CAD Block – DWG for Professional Layouts
Reception and waiting area CAD block is a must-have DWG resource for architects, interior designers, and students working on commercial or office space layouts. This free CAD block includes essential design elements like reception desks, chairs, sofas, and waiting zone arrangements—all drawn to scale and ready to drop into your project.
Whether you’re planning a sleek corporate office, a cozy clinic, or a modern hospitality space, having a high-quality reception and waiting area CAD block can save you valuable time. Instead of drafting from scratch, use this ready-made layout to boost your workflow, maintain design consistency, and ensure professional results every time.
This block helps improve your overall drawing accuracy by offering clear, clean linework and proper proportions. It fits seamlessly into any AutoCAD plan, giving your presentation a polished and realistic look. Plus, it’s a fantastic tool for students who want to learn how to organize space efficiently and create functional, client-friendly interiors.
The beauty of this CAD block lies in its simplicity and versatility. With just a few clicks, you can have a complete reception and waiting area setup ready for client presentations or construction documents.
Make your next design project more efficient and impressive. Download the free reception and waiting area CAD block now and give your AutoCAD layouts a professional edge!
More Download: Waiting Bench CAD Block

