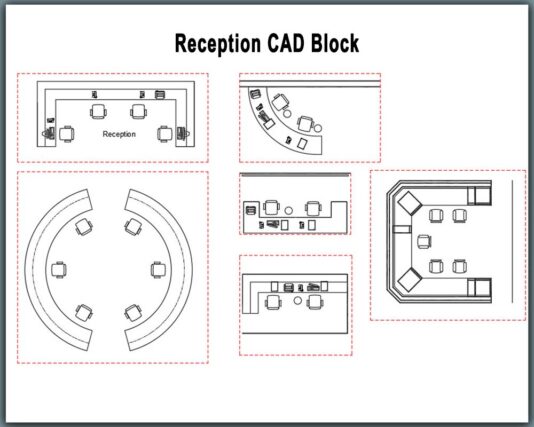Reception CAD Block | Free Reception Desk DWG
Reception CAD Block provides a precise DWG solution for quick placement of reception desks in professional drawings. This reception AutoCAD blocks file is ideal for offices, banks, hotels, corporate lobbies, and institutional projects.
Designed for AutoCAD users, this reception desk CAD block integrates seamlessly with all DWG-compatible software. It helps maintain accurate proportions, speeds up layout creation, and eliminates manual redrawing. The AutoCAD reception desk block is clean, scalable, and ready for immediate use in real projects. To complete your office interior plans efficiently, check our highlighted Meeting Table CAD Block for matching furniture elements.
This CAD block keeps your workflow fast, accurate, and organized.
👉 Get this Reception CAD Block free today and improve your CAD productivity instantly.

