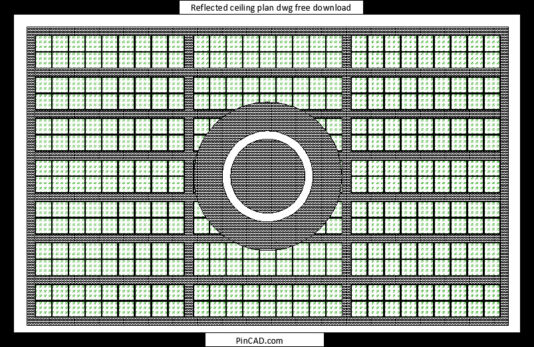Reflected Ceiling Plan DWG Free Download – Simplify Your Ceiling Layouts
Reflected ceiling plan DWG free download is now available for architects, interior designers, students, and CAD professionals who want to enhance their ceiling layout designs effortlessly. Whether you’re planning a lighting layout, HVAC system, or detailing decorative ceiling elements, this high-quality DWG file includes essential reflected ceiling plan symbols CAD blocks to speed up your workflow.
Ceiling plans can often become time-consuming and detail-heavy. With our free CAD block, you get a clean and professional set of symbols ready for use—saving hours of repetitive drawing and editing. These symbols are standardized, scalable, and fully compatible with all major versions of AutoCAD.
From light fixtures to diffusers and smoke detectors, the included reflected ceiling plan symbols CAD blocks help ensure your designs are clear, accurate, and easy for teams to follow. This is especially helpful for students learning how to draft professional ceiling layouts or for architects handling complex commercial or residential projects.
At PINCAD.com, we go beyond basic CAD blocks. We offer thoughtfully designed resources that bring real value to your projects—allowing you to focus on creativity while maintaining precision.
✨ Download the reflected ceiling plan DWG for free today and start designing smarter. It’s simple, effective, and designed with professionals like you in mind. Don’t miss out—boost your ceiling plan drafting in just one click!
More Download: Public Toilets CAD Block

