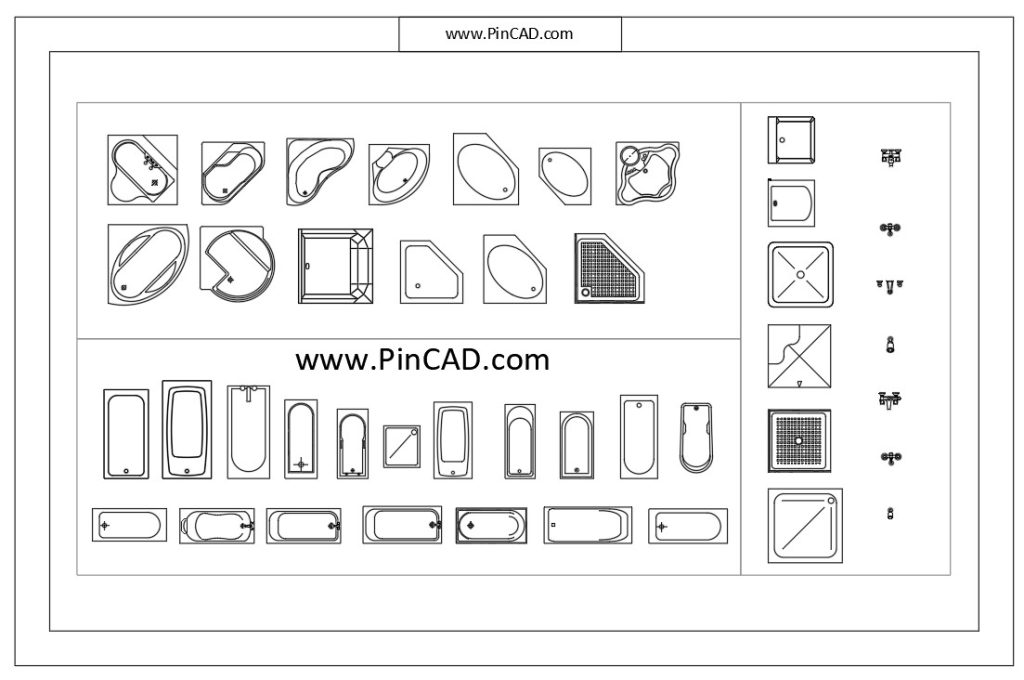Shower CAD Block – Free Download for Architects and Interior Designers
Shower CAD Block is a ready-to-use DWG file designed for architects, interior designers, and bathroom planners. This shower DWG file allows you to place showers in bathrooms, washrooms, and residential layouts quickly and accurately.
Fully compatible with AutoCAD and other DWG software, it ensures seamless integration and reduces drafting time. Expand your CAD collection with our highlighted internal link: CAD blocks sofa for complementary design elements.
Grab this Shower CAD Block for free today and streamline your drafting process with precise, time-saving blocks.


1 thought on “Shower CAD Block | Free AutoCAD Shower & Bath Tub”
Pingback: Shower Head CAD Block – Enhance Your Design Projects