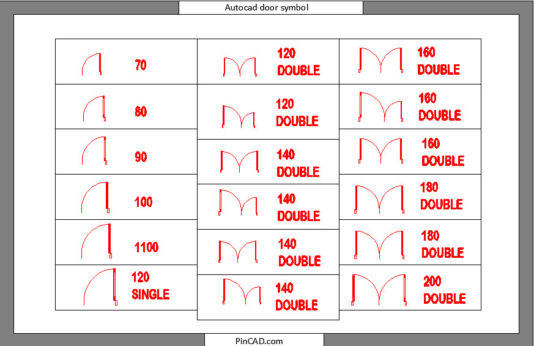Standard Door Size in AutoCAD – Download for Accurate Door Blocks
Standard door size in AutoCAD is a must-have element for anyone working on architectural, interior, or construction drawings. Whether you’re a professional architect, a freelance designer, or a student learning the ropes of CAD drafting, this free DWG block provides the perfect reference for accuracy and consistency.
Including this AutoCAD door size block in your project ensures your drawings meet industry standards and real-world measurements. No more second-guessing dimensions or redrawing basic components—this ready-to-use block saves valuable time while maintaining a professional finish.
Designed for effortless integration, the block is clean, well-scaled, and compatible with all major versions of AutoCAD. It’s perfect for floor plans, elevations, and working drawings, helping you speed up your workflow and focus on the creative side of design.
From residential blueprints to commercial layouts, using the standard door size in AutoCAD block boosts your design quality and streamlines documentation. Students can also benefit by using this block to better understand architectural standards and present polished assignments.
Enhance your projects with precision and simplicity. Click the button below to download the standard door size in AutoCAD for free. It’s quick, easy, and brought to you by PINCAD.com, your trusted source for professional CAD blocks and design tools!
More Download: Socket Symbol in AutoCAD

