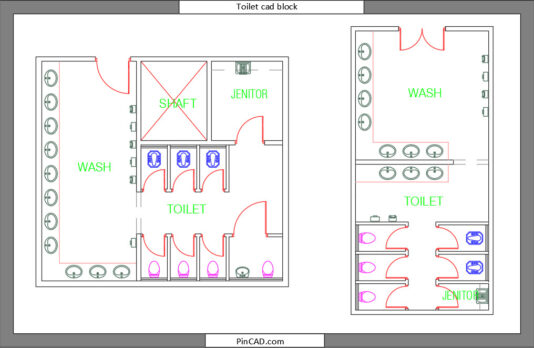Toilet CAD Block – A Clean, Accurate Toilet DWG for Your Projects
Toilet cad block files are essential for creating clean, professional, and space-efficient layouts, whether you’re designing a home, office, restaurant, or commercial building. This high-quality toilet DWG has been crafted with precise dimensions, making it a reliable choice for architects, interior designers, and students who want accuracy and speed in their drafting workflow.
Using this toilet cad block will not only improve your drawing quality but also save valuable time compared to creating a WC CAD block from scratch.
Whether you need toilet cubicle CAD blocks, a simple AutoCAD block toilet, or a polished WC layout, this download ensures your drawings stay consistent and professional. You can also check similar resources like our Disabled Parking CAD Block to enhance your full project documentation.
What You’ll Get
-
A clean and fully editable toilet DWG file
-
Top-view and side-view WC CAD block variations
-
Accurate proportions based on standard toilet fixtures
-
Layer-organized geometry for easy customization
-
Compatible with AutoCAD 2007 and above
-
Perfect for both residential and commercial space planning
Who Can Benefit
This free toilet cad block is perfect for:
-
Architects who want quick, accurate toilet symbols
-
Interior designers working on WC layouts
-
MEP engineers preparing plumbing plans
-
Students looking for ready-to-use toilet cubicle CAD blocks
-
Draftsmen who need clean, ready-made symbols for fast workflow
-
Construction professionals preparing plan submissions or approvals
Why Choose This DWG Block
-
Saves Time: No need to draw a toilet from scratch—just insert and adjust.
-
Improves Workflow: Organized layers and clean geometry simplify your drafting process.
-
Boosts Accuracy: Dimensions follow industry standards, ensuring correct space planning.
-
Professional Quality: Perfect line weights and clean curves make your drawings look polished.
-
Versatile Use: Ideal for homes, offices, retail spaces, hotels, schools, and more.
This toilet cad block is designed to make your design process faster, smoother, and more efficient—letting you focus on the creativity and logic of your project instead of wasting time on repetitive drafting.
Download Now
If you want accurate, clean, and ready-to-use toilet symbols, download this free toilet cad block now and upgrade the quality of your designs instantly.
FAQs
1. Is this toilet CAD block compatible with older AutoCAD versions?
Yes, the file is saved in a format compatible with AutoCAD 2007 and all newer versions.
2. Can I use this toilet DWG for commercial projects?
Absolutely. You can use it for personal, professional, academic, and commercial design projects.

