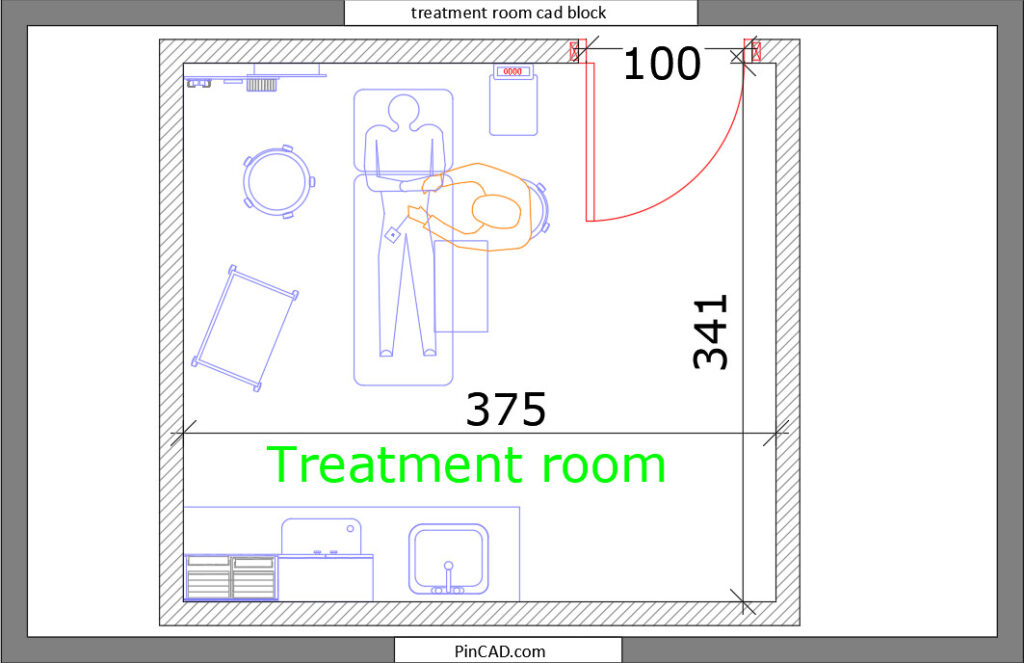Treatment Room CAD Block – Design Healthcare Spaces with Precision!
Discover the perfect treatment room CAD block to enhance your healthcare and hospital design projects. Whether you’re an architect, interior designer, or student, these detailed CAD blocks provide accurate treatment room dimensions and professional-quality elements to help you create efficient and well-organized layouts.
With our treatment room CAD block free download, you can save time on repetitive drafting while maintaining exceptional design standards. These blocks streamline your workflow, allowing you to focus on creativity and functionality in healthcare environments. Whether it’s for hospitals, clinics, or medical offices, these CAD blocks help you achieve precise, space-efficient designs.
From patient beds to essential medical equipment, each element is thoughtfully designed to improve accuracy and consistency across your projects. With proper treatment room dimensions, you can ensure the perfect balance of functionality and comfort.
Download now and bring efficiency, precision, and professional quality to your treatment room designs — for free!
More Download: Patient Beds CAD Block

