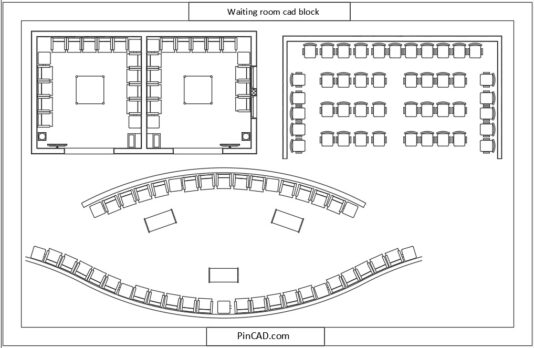Looking for the perfect Waiting Room CAD Block to enhance your designs?
This waiting room CAD block is a must-have for architects and designers working on hospitals, offices, and public spaces. This file features accurate and detailed layouts and ensures your waiting room designs are functional and visually appealing.
Whether you’re planning reception areas, lounges, or public waiting spaces, this CAD block saves time and improves precision. Create professional, well-organized layouts that leave a lasting impression. Don’t miss out—download now from PINCAD.com and elevate your projects with this essential resource!
Note: All files on PINCAD.com are regularly updated, ensuring you always have access to the latest and most accurate versions


1 thought on “Waiting Room CAD Block”
Pingback: CAD Blocks Living Room Set | DWG Download - PinCad