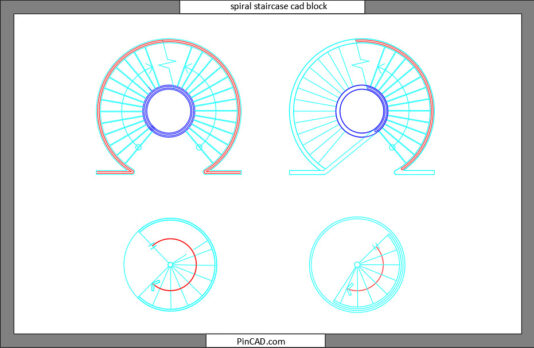Spiral Staircase CAD Block – Circular stairs dwg
Spiral staircase cad block is one of the most visually appealing and space-saving design components used in residential, commercial, and interior architecture. If you’re looking for a clean, detailed, and ready-to-use spiral staircase cad block free download, this DWG file will instantly elevate the quality of your plans while reducing hours of manual drafting.
Whether you’re designing compact homes, duplex apartments, rooftop access areas, or stylish interior spaces, this precisely drawn autocad spiral staircase block makes your workflow faster, easier, and more accurate.
As every architect and designer knows, spiral stairs require exact geometry and clear measurements to maintain safety and visual harmony. That’s why this spiral stair DWG includes carefully designed steps, proper riser dimensions, and smooth circular profiles that fit perfectly into both modern and traditional projects.
The curves are drawn with professional line weights and proper layering, making the block not only beautiful but also technically correct for construction documentation.
If your project includes round staircases or curved stair elements, this circular stairs DWG will save you hours of time. No more redrawing curves or adjusting proportions manually. This block drops right into your plan — perfectly scaled and fully editable. For designers building a complete CAD library, don’t forget to check our Sports CAD Block, another useful free download to expand your collection.
📦 What You’ll Get
-
High-quality spiral staircase cad block in DWG format
-
Top view, plan view, and centerline geometry included
-
Clean, precise curves for smooth circular design
-
Professionally layered line structure for easy editing
-
Multiple layout variations similar to circular staircase plan DWG
-
Ready-to-use spiral staircase plans for architecture and interiors
-
Compatible with AutoCAD, DraftSight, BricsCAD, and similar software
🎯 Who Can Benefit
This DWG block is ideal for:
-
Architects designing space-efficient vertical circulation
-
Interior designers creating stylish modern stairways
-
Civil and structural students learning stair planning and drafting
-
Draftsmen preparing detailed building drawings
-
3D modelers who need accurate 2D references for spiral stair geometry
-
Construction professionals preparing stair layout documentation
If spiral staircases are part of your design, this block will streamline your drawing process and maintain accuracy throughout the project.
💡 Why Choose This DWG Block
-
Saves valuable drafting time with ready-made, scalable geometry
-
Ensures design accuracy with perfectly calculated curve radii
-
Enhances workflow for architects and MEP professionals
-
Ideal for both residential and commercial planning
-
Fully customizable to match your drawing style
-
Looks clean and professional in all types of presentation drawings
-
Provides reliable proportions for safe and functional stair design
This spiral staircase cad block is more than just a symbol—it’s a design tool that helps your drawings stand out while maintaining technical precision.
🚀 Ready to improve your architectural drawings?
Download the Spiral Staircase CAD Block now and bring professional quality, speed, and accuracy to every AutoCAD project!
❓ FAQs
1. Can I adjust the size of the spiral stair DWG for different projects?
Yes, the block is fully scalable and editable without losing accuracy.
2. Does this circular staircase plan DWG work in older AutoCAD versions?
Absolutely. It’s saved in a compatible DWG format that works with most versions.

