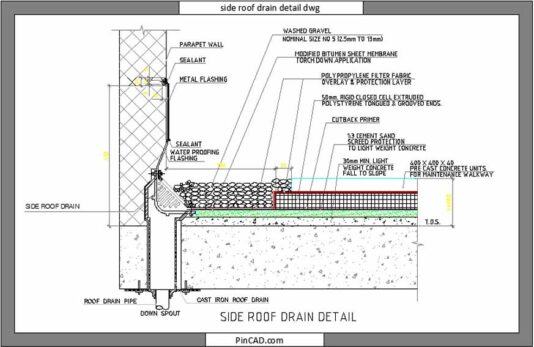Side Roof Drain Detail – Free DWG CAD Block for Better Roof Design
Side roof drain detail is an essential CAD block for any architect, designer, or civil engineering student working on roofing systems or drainage planning. A well-detailed roof drainage system not only protects buildings from water damage but also ensures structural durability and code compliance.
This side roof drain detail CAD block offers a clear and professionally crafted DWG file that shows the exact positioning and design of the roof drain in section view. Whether you’re designing a sloped roof for a residential project or a flat commercial rooftop, this CAD block provides you with the detail you need — saving you hours of drafting work.
What’s Included?
-
Clean and scalable side roof drain detail DWG
-
Accurate section with material notations and drain pipe placement
-
Editable in AutoCAD and other DWG-based software
-
Organized layers for easy customization
-
Ideal for both sloped and flat roof drainage systems
Who Is This For?
This free CAD block is perfect for:
-
️ Architects working on residential or commercial roofing plans
-
Designers focusing on construction detail drawings
-
Students learning how to implement real-world roof drainage systems
With this side roof drain detail CAD block, you can quickly add technical accuracy to your architectural sheets, reduce errors, and improve client presentations or academic submissions.
While working on building services, don’t forget to include door detailing as well! You can complement this drawing with our Door Head Jamb CAD block for a more complete architectural drawing set.
✅ Why Download This Block?
-
⏱️ Save Time – No need to draw from scratch
-
Improve Workflow – Plug and play into your design
-
Boost Accuracy – Precise detailing aligned with real construction practices
-
Learn by Doing – Great for students building a professional drawing library
Download Now – It’s Completely Free!
Ready to speed up your workflow and strengthen your design set? This side roof drain detail DWG is free to download and ready to use. Whether you’re a pro or a learner, this detail belongs in your CAD library.
Click the download button and elevate your architectural detailing today!
❓ FAQs
Q: Can I use this side roof drain detail CAD block in commercial roofing plans?
A: Yes! It’s fully professional and suitable for both residential and commercial design use.
Q: Is this DWG file editable in any CAD software?
A: Absolutely. It works perfectly in AutoCAD, BricsCAD, and other DWG-compatible platforms.

