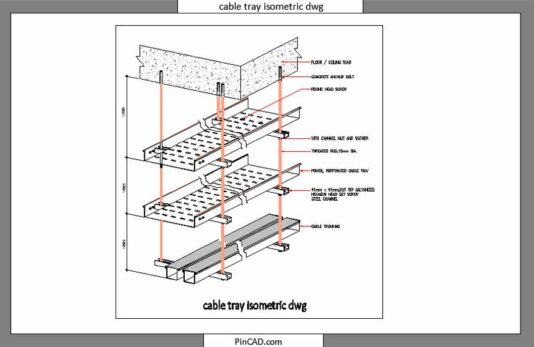Download Free Cable Tray Isometric DWG CAD Block
Cable tray isometric DWG is a must-have detail for any MEP designer, architect, or student working on electrical infrastructure layouts. When it comes to planning power cable routing in a building project, having a clear and accurate isometric view of cable trays helps simplify coordination and speed up design time.
This cable tray isometric CAD block provides a ready-to-use detail that showcases how cable trays run across different levels, walls, and ceilings. It’s ideal for electrical layouts, equipment rooms, or factory design where cable routing plays a crucial role. Instead of redrawing the same view from scratch, use this professionally prepared DWG to save time and maintain design precision across all your projects.
What You’ll Get
-
A clean and editable cable tray isometric DWG file
-
Accurate detailing of horizontal and vertical tray layouts
-
Proper layer management for easy customization
-
Scalable and ready-to-use design
-
Fully compatible with AutoCAD and similar software
Who Can Benefit
Architects designing power layout details for complex structures
Electrical Designers creating efficient MEP systems
CAD Draftsmen and Engineers building data centers or factories
Students learning how to show cable routing in professional drawings
Why Choose This DWG Block
⏱️ Time-Saving – Skip repetitive drafting with a ready-to-use detail
Accuracy First – Maintain drawing standards and coordination
Improved Workflow – Add it into your design sets quickly
Student-Friendly – Learn real-world MEP design with a practical example
Need more technical details to enhance your project? Don’t miss our detailed Side Roof Drain Detail CAD block—perfect for adding drainage clarity alongside your MEP designs!
Download It Now – 100% Free!
Add this cable tray isometric DWG to your CAD library and elevate the quality and speed of your electrical drafting. Whether you’re a seasoned engineer or a learning student, this DWG block is the professional shortcut you need.
Click the download button now and power up your CAD workflow with precision and ease!
❓FAQs
Q1: Is this cable tray isometric DWG compatible with older AutoCAD versions?
Yes! The DWG file is saved in a widely supported version that works with AutoCAD 2010 and above.
Q2: Can I modify the layers and dimensions?
Absolutely. The CAD block comes with editable layers so you can tweak it based on your project requirements.

