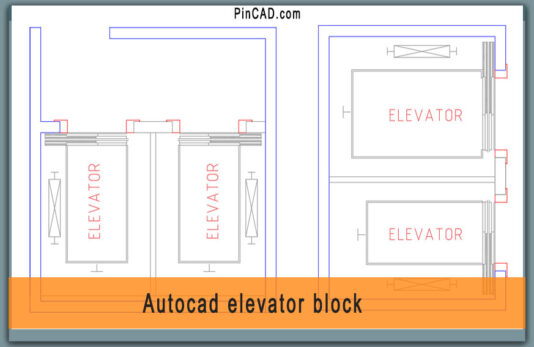AutoCAD Elevator Block – DWG Elevator Block for Architects & Designers
Looking for an AutoCAD elevator block to streamline your design projects? Our free DWG elevator block is exactly what you need to save time, improve accuracy, and enhance your overall workflow. Whether you’re working on residential, commercial, or industrial designs, this elevator CAD block free download gives you a ready-to-use tool to incorporate elevator designs seamlessly into your plans.
What You’ll Get
This elevator DWG plan is packed with details that make your designs stand out. You’ll receive a high-quality, fully scalable AutoCAD block featuring a precise representation of an elevator. The block is designed to fit into various building layouts and includes both interior and exterior views. With clear lines, accurate dimensions, and easy-to-integrate components, this block is perfect for all your drafting needs.
You can use this elevator CAD block to quickly insert an elevator design into your drawings, helping you focus more on creative aspects rather than spending time on repetitive tasks. Whether you’re drawing the layout of a skyscraper or the floorplan for a multi-story building, this block is a versatile asset.
Who Can Benefit
This AutoCAD elevator block is an invaluable resource for architects, designers, and students working on building design projects. Architects and designers will find that it speeds up their drafting process, allowing for more time to focus on higher-level design decisions. Students will appreciate the accuracy and professional quality of this block as they learn the ins and outs of creating functional and visually appealing building designs.
Why Choose This DWG Block
Choosing this DWG elevator block over others offers several key advantages. First, it’s free to download, so you can immediately start using it in your projects without any hassle. It’s also highly customizable, so you can adjust it to suit your specific needs, whether you’re designing a luxury apartment building or a corporate office tower. Furthermore, integrating this block into your workflow will save time, streamline your drafting process, and improve design accuracy, ensuring a professional outcome every time.
Need another useful block for your designs? Check out our AC Grill CAD Block for more ready-to-use elements to enhance your projects.
Ready to Improve Your Workflow?
Don’t waste another minute! Download your free AutoCAD elevator block now and take your design process to the next level. Click the download link and get started today!
FAQs:
Q1: How can I use the AutoCAD elevator block in my projects?
Once downloaded, simply open the block file in AutoCAD and insert it into your drawing using the “Insert Block” command. You can scale and rotate the block as needed to fit your design.
Q2: Is this DWG elevator block compatible with other CAD software?
Yes, the DWG format is compatible with most CAD software, including AutoCAD, Revit, and other programs that support DWG files.

