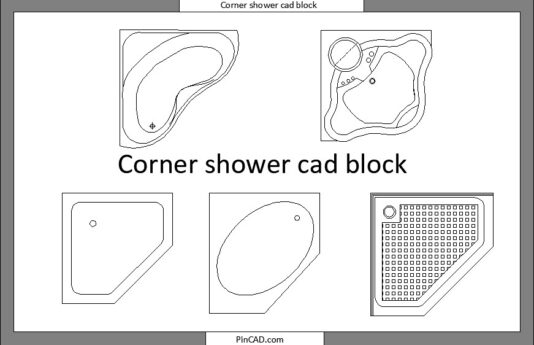Corner Shower CAD Block Free Download | High-Quality Corner Shower DWG
Corner shower CAD block is a game-changer for architects, designers, and students looking to streamline their design workflow. If you’re working on residential layouts or remodeling projects, this corner shower DWG block will save you valuable time and enhance your design accuracy. Designed with precision, this free CAD block makes it easier than ever to integrate a corner shower into your plans.
For professionals in the design industry, time is money. Whether you’re working on a residential design, commercial space, or even a renovation project, this corner shower CAD block helps you save countless hours. You no longer have to draw complex shower details from scratch—just download and customize the block to fit your specific project needs. The corner shower DWG file is fully editable in AutoCAD, allowing you to quickly scale, adjust, and incorporate it into your design seamlessly.
This CAD block not only helps speed up your work but also improves your workflow by providing a highly accurate and realistic representation of a corner shower. Perfect for presenting your ideas to clients or including in detailed design drawings, the block ensures that your plans look professional and precise. Whether you’re a student learning AutoCAD or an experienced architect working on high-end designs, this CAD block will elevate the quality of your work.
Key benefits of downloading this free corner shower CAD block:
✅ Saves time – Quickly incorporate accurate shower designs into your plans.
✅ Improves accuracy – Realistic, detailed CAD block for perfect results.
✅ Easy to use – Fully customizable and compatible with AutoCAD for smooth integration.
✅ High quality – Designed with precision to meet professional standards.
✨ Ready to simplify your design process?
Download the free corner shower CAD block today and take your design projects to the next level. This time-saving resource is the perfect addition to your design toolkit!
More Download: Shower CAD Block All Sizes

