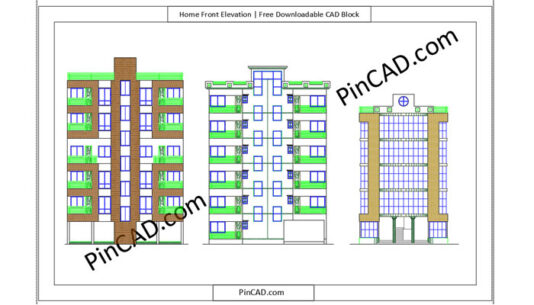Home Front Elevation | Free Downloadable CAD Block
Enhance your architectural designs with this high-quality home front elevation CAD block. Perfect for architects, designers, and students, this detailed house front elevation drawing provides a professional look for your 2D and 3D projects. Whether you’re designing a modern, traditional, or contemporary front elevation, this free resource will save you time and effort. The drawing unit is in inches and feet, making it easy to integrate into residential projects. Download this CAD block anytime and use it in AutoCAD or other design software. Stay ahead in your design work with our free and high-quality architectural CAD blocks.
More Download: Home Plan CadBlock
Note: All files on PINCAD.com are regularly updated, ensuring you always have access to the latest and most accurate versions

